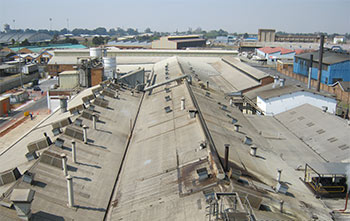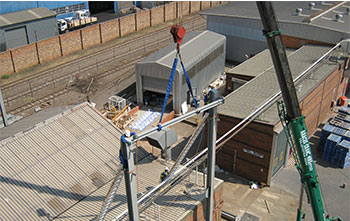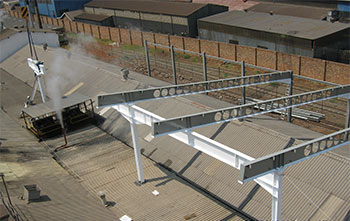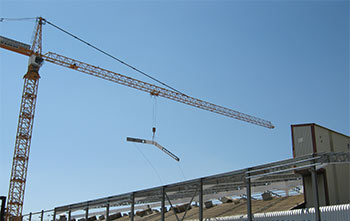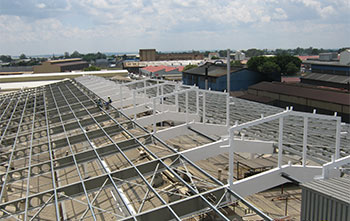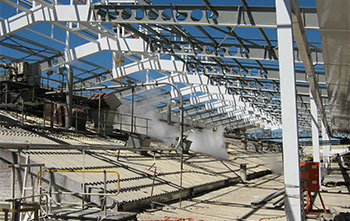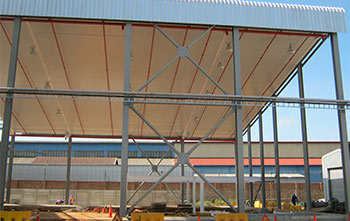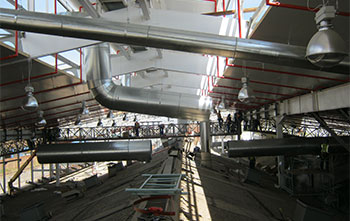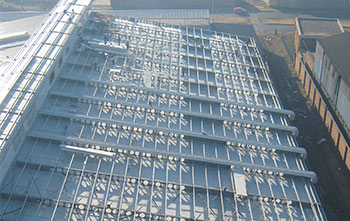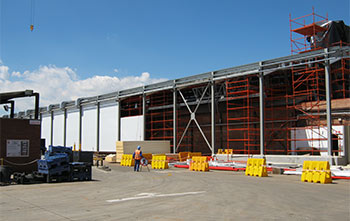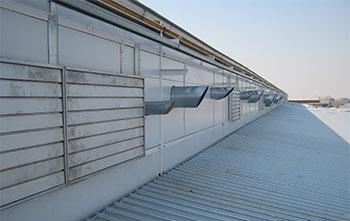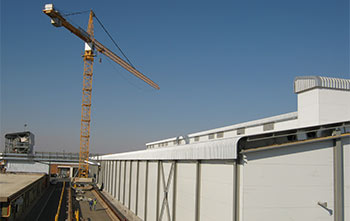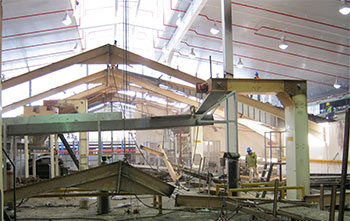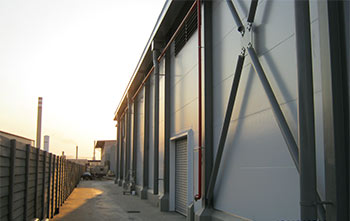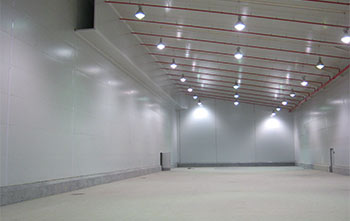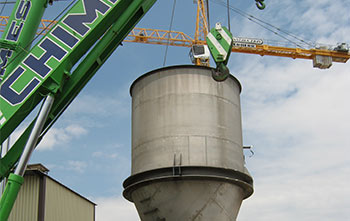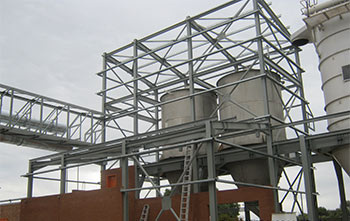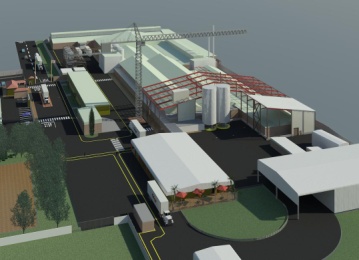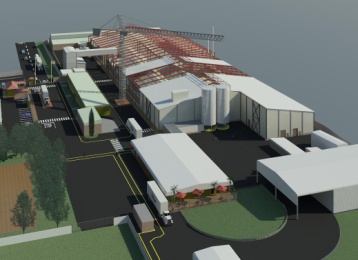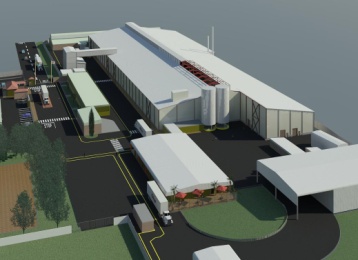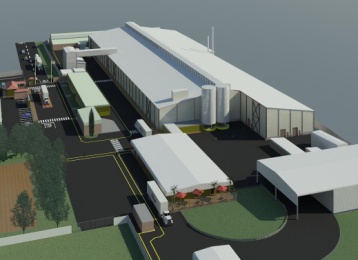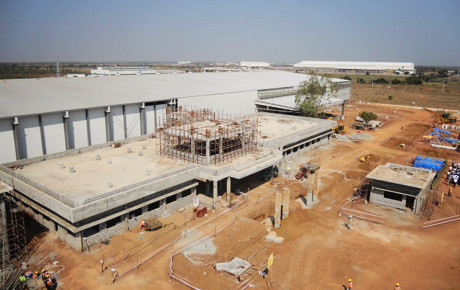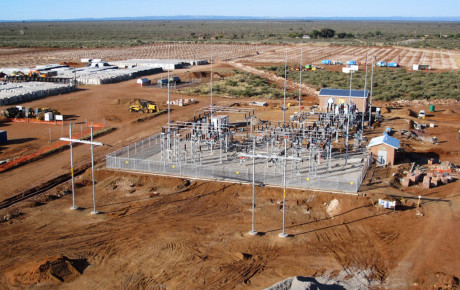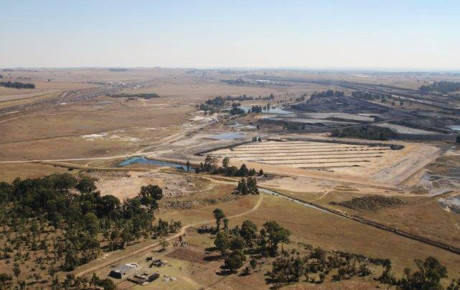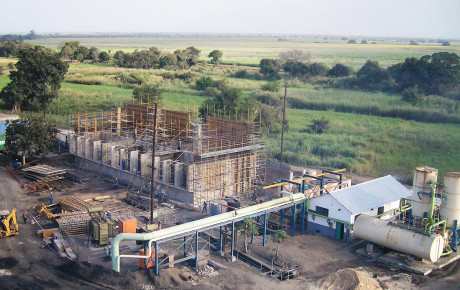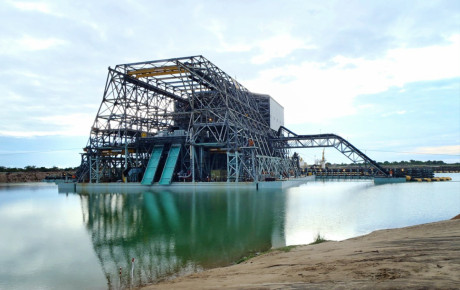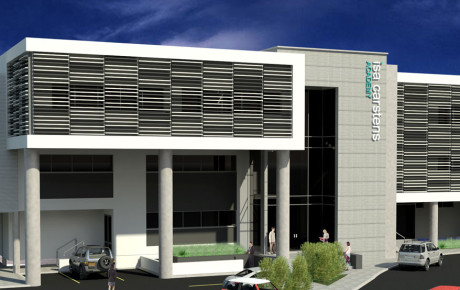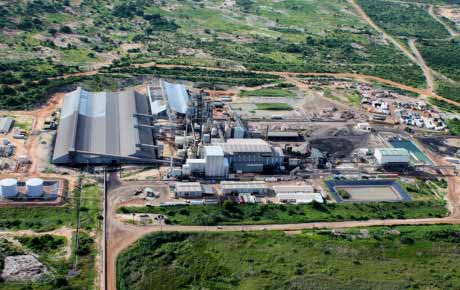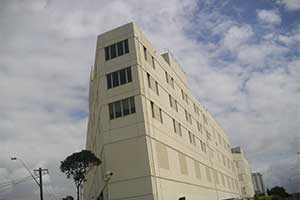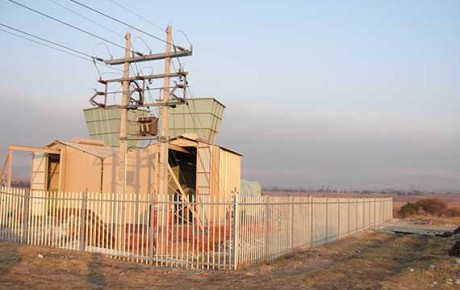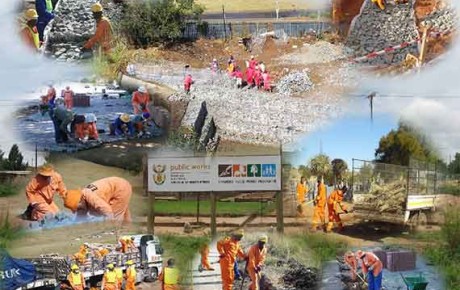Impilo Entsha
IMPILO ENTSHA
Construction Of New Building Over Existing FactoryLocation: Springs, South Africa | Client: Kellogg Company
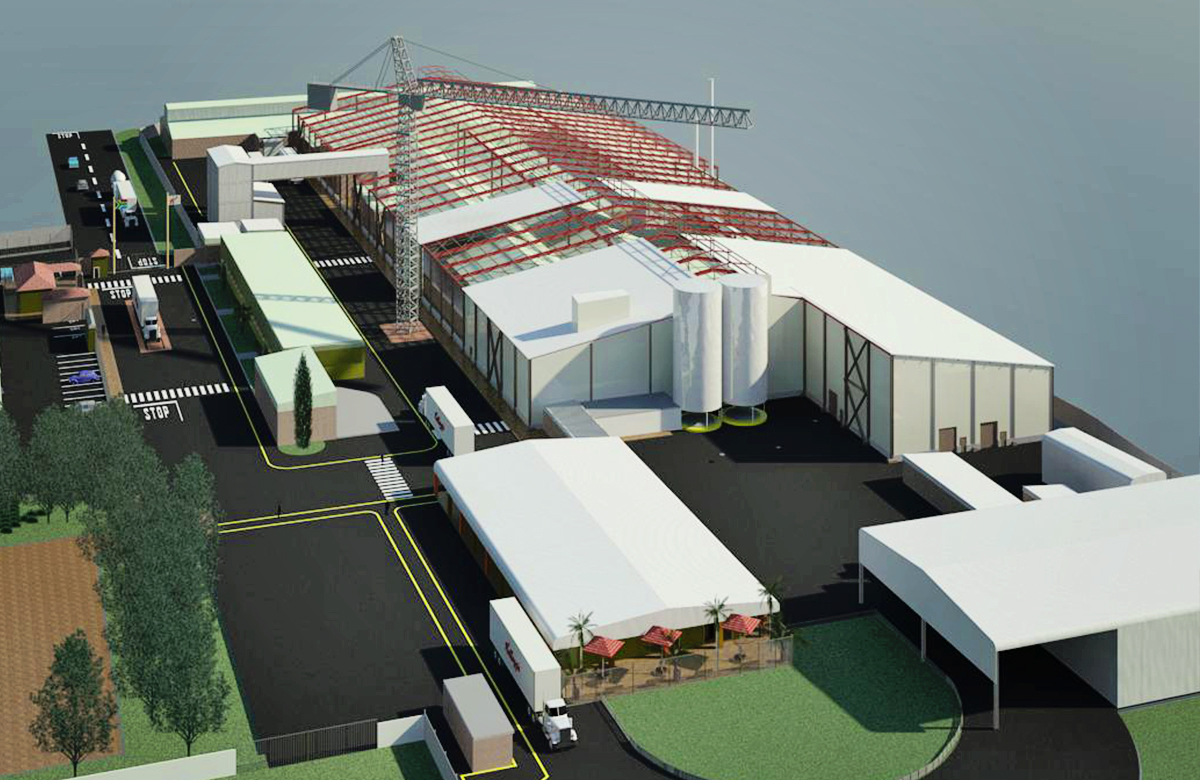
Project Description
The original production facility of Kellogg Company of South Africa (Pty) Ltd in Springs (Gauteng) dated back to the 1950s and had been expanded numerous times to sustain and maintain production and new equipment requirements. Available floor space in the original facility was limited and did not provide for any further operational expansions. The need arose to upgrade the facility in line with current international production facility design standards and to increase the floor space to accommodate future expansions.
Due to Kellogg’s continued commitment to development in Africa, through investment in its production infrastructure to satisfy the growing need for quality nutritional products, Project Impilo Entsha was born. To satisfy the need for an upgraded production facility within the financial restrictions, a bold venture was undertaken to construct a new structure that incorporated the existing facility whilst production continued. The old building was demolished and removed from within the new ‘shell’. The new building footprint is sufficiently larger to accommodate future expansion.
This construction method was selected in order to minimise disruptions to production while delivering a major production infrastructure upgrade. Kellogg’s appointed Greene Consulting Engineers (Pty) Ltd for the engineering, procurement, and construction management (EPCM) for the entire project. Special care had to be taken during construction, as major structural steel members of up to 23 m long had to be lifted and installed over an operational factory.
The building is 191 m long and 67 m wide at its widest portion, with heights of 9 m (eaves), 14.4 m (apex) and 17.2 m (monitor). Cellular beams were used due to the long unsupported spans required, with the longest single span being 23 m. The total weight of the structural steel for the building is 770 tonnes.
This project was nominated for the Southern African Institute of Steel Construction’s (SAISC) Steel Awards in 2011.
Project Scope
The EPCM services included the following:
- Survey of the existing building and services
- Design of the new steel structure
- Architectural details for food-safe construction materials and finishing
- New electrical and mechanical services
- Relocation of existing mechanical and electrical services.
A tower crane on tracks was utilised for the erection of the main part of the building, since adequate access was not available from both sides.
Erection of monitor in progress. The monitor was designed to house a walkway spanning the entire length of the building. This could be used for maintenance of fire louvres and various other services.
A portion of the building complete with roof sheeting, insulated sandwich panel ceiling, sprinkler reticulation and lighting. The ceiling was installed on the bottom flange of the rafters to minimise surface area for dust collection and to create the ‘clean room’ effect.
Fire ventilation louvres and ducting penetration through the monitor wall. Horizontal penetration instead of roof penetration reduced the risk of leaks – a major food-safety risk.
Relocation of some utilities and storage silos. To allow for the construction of the new building, these were relocated from next to the original building to a separate building.
Construction Process
Total project value: US $ 13 million
Related Projects
Maboneng Precinct
Valarchi – New Food Factory
New 75MW Solar Farm
Canelands Trust
Delta Plant
Xinavane Sugar Mill
MOMA Titanium Minerals Mine (WCP)
Bokoni Platinum Mine
Isa Carstens Training Academy
MOMA Titanium Minerals Mine (MSP)
Factory Food Safety Assessments (Botany Bay, Australia)
Foundations for Surface Mine Ventilation Fans (Ghana)
Expanded Public Works Programme
Comments are closed.
