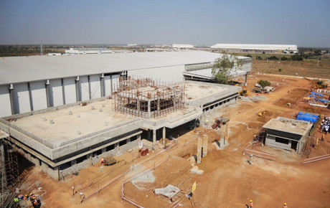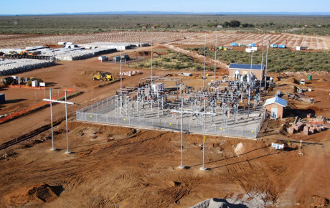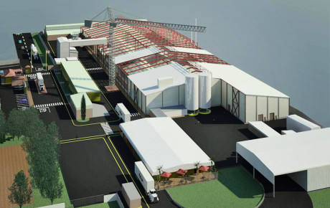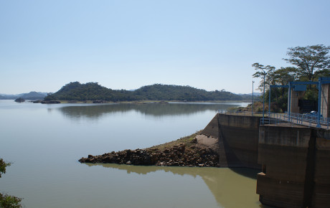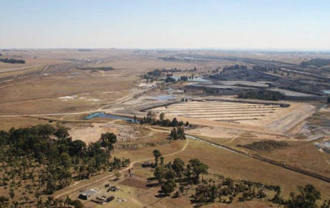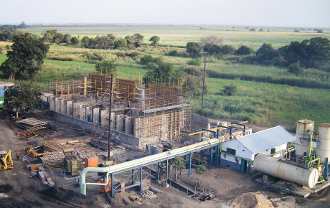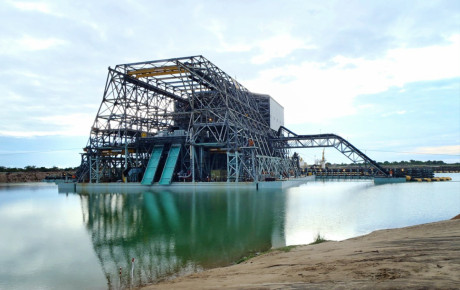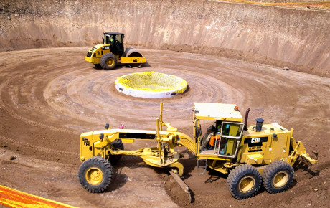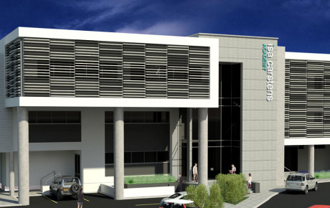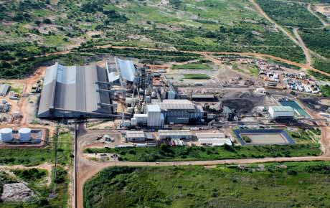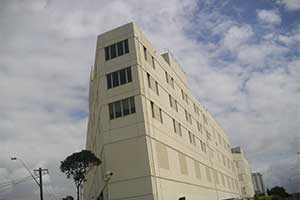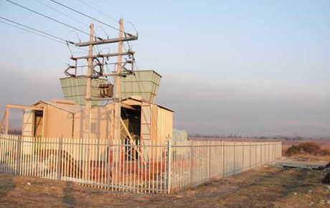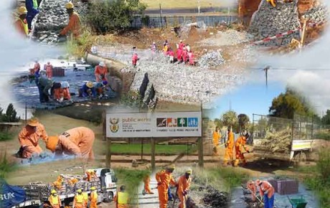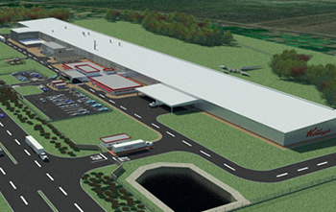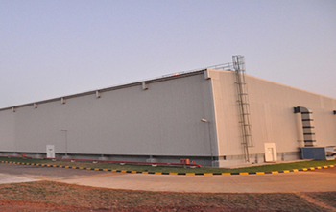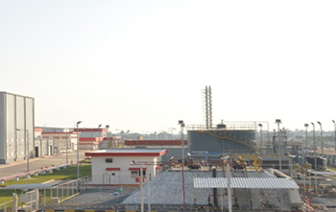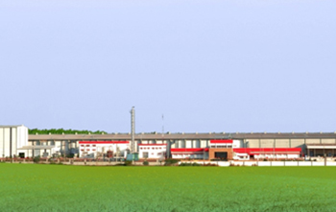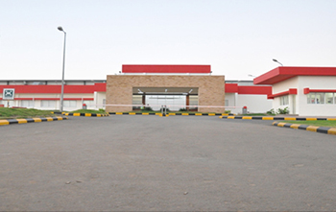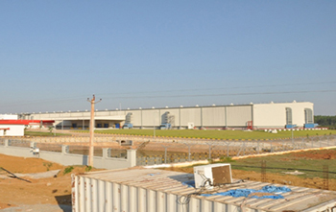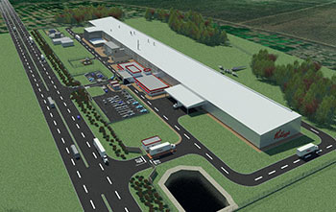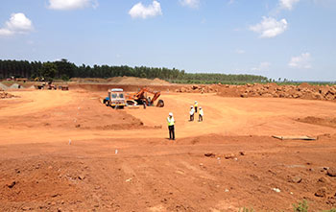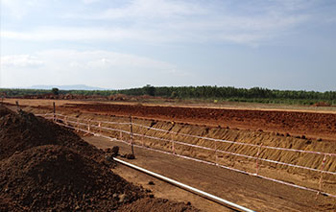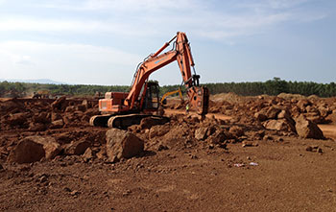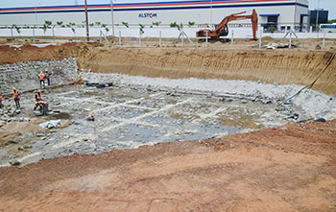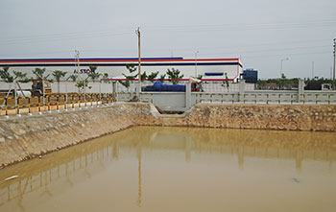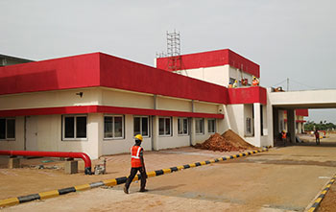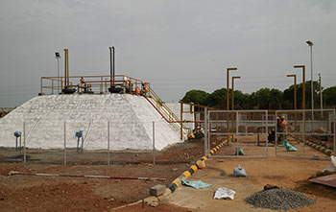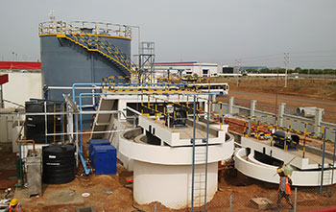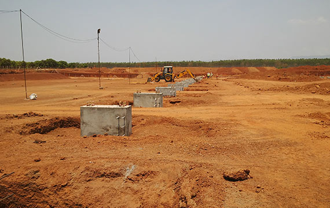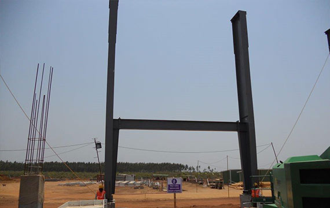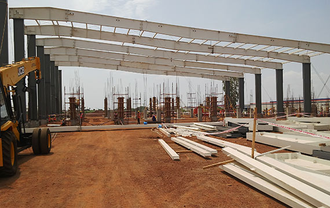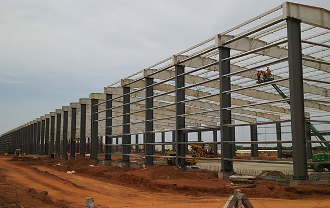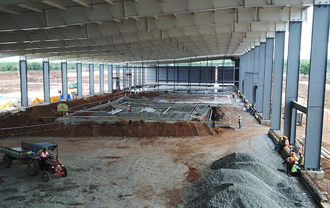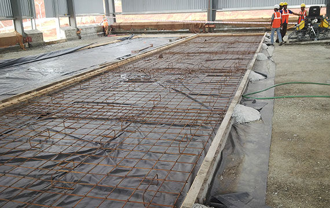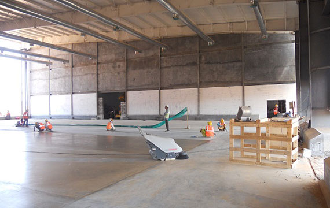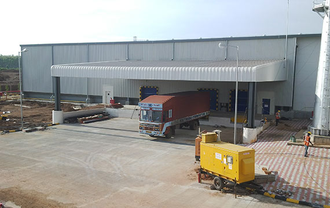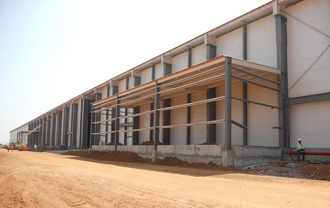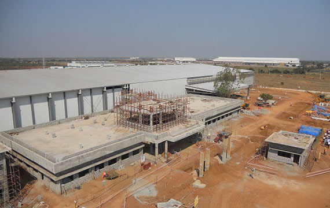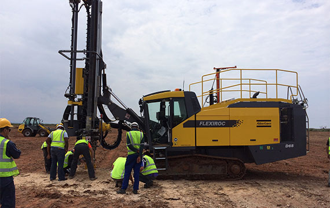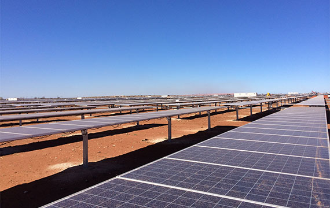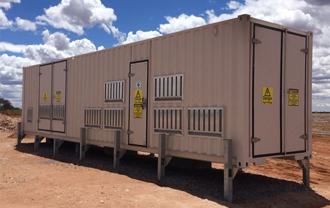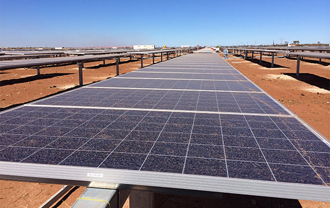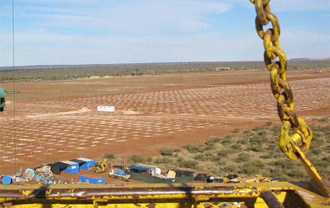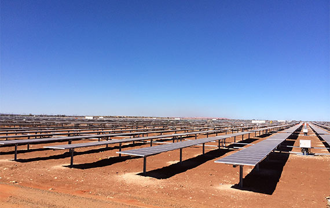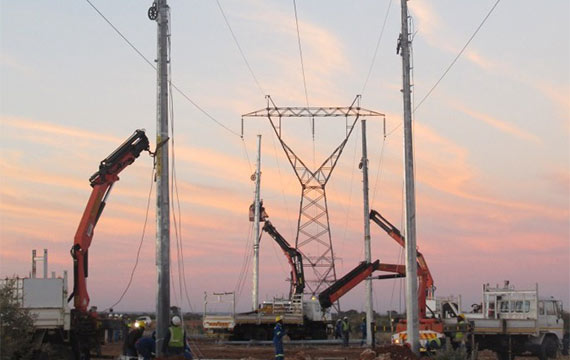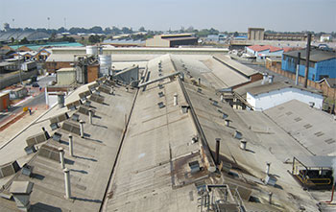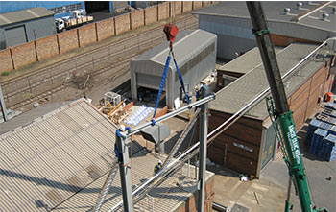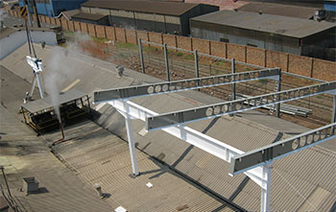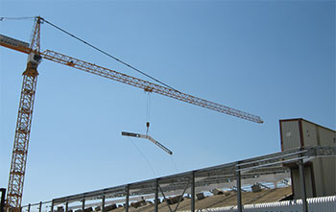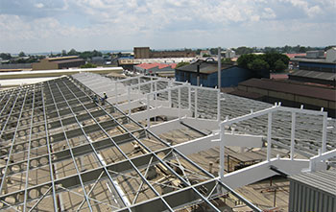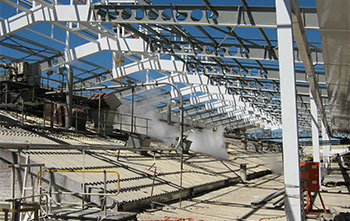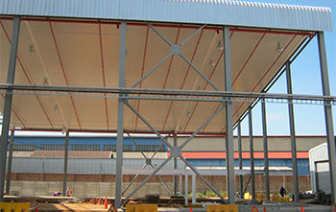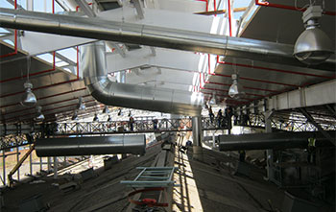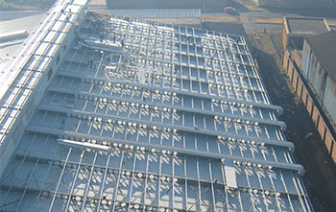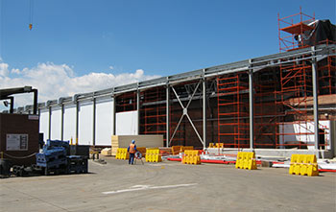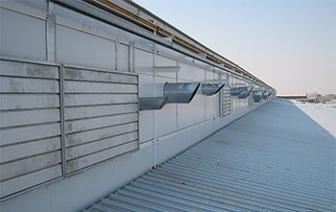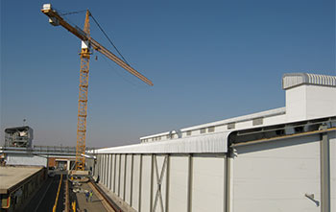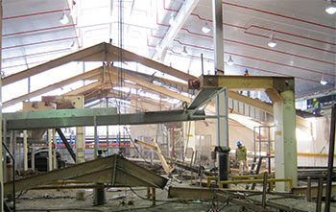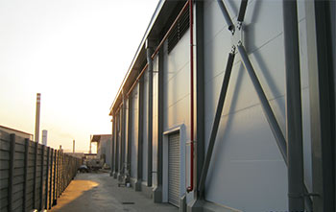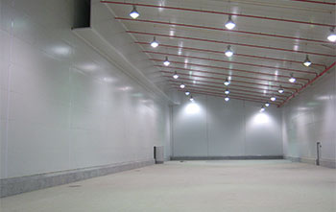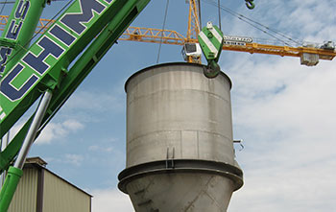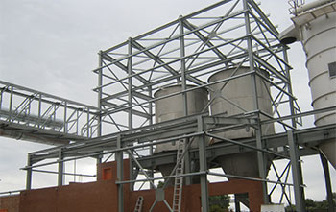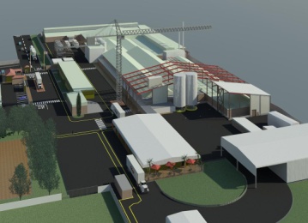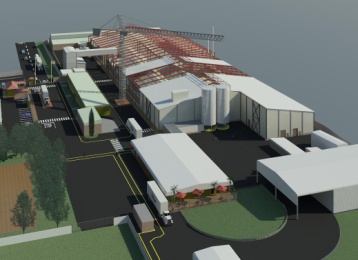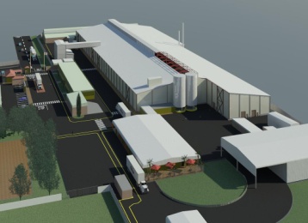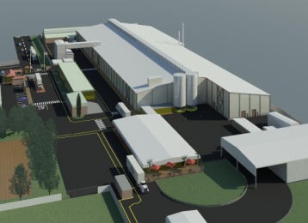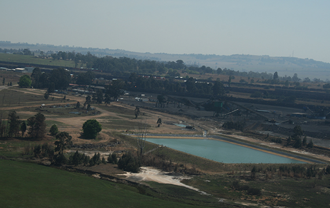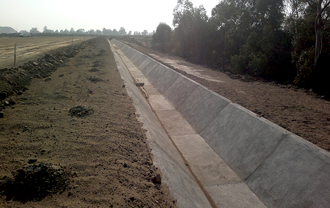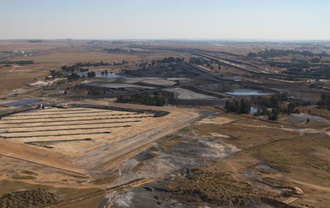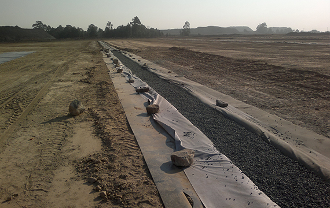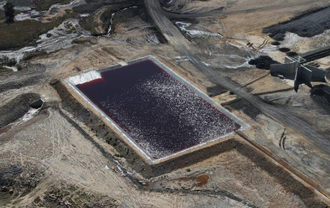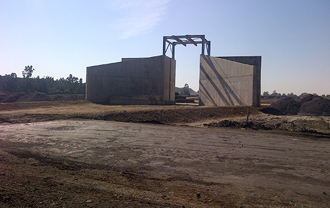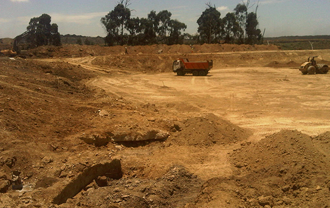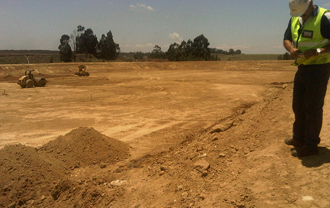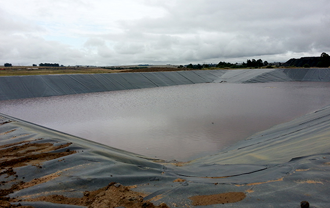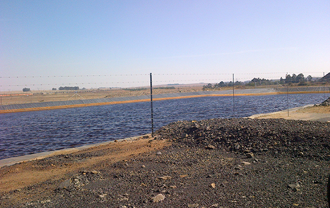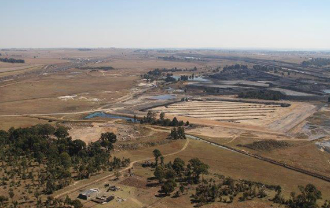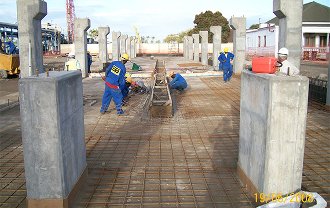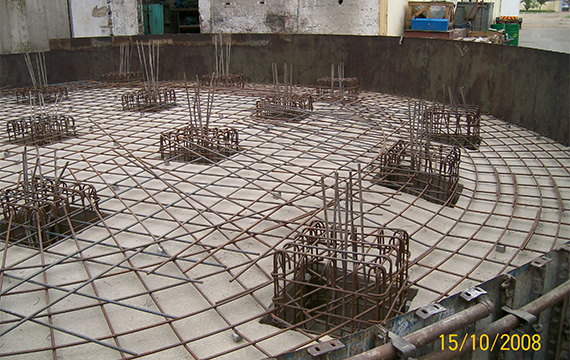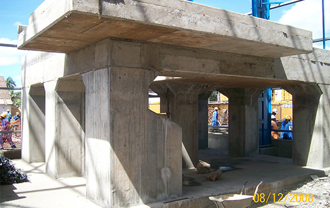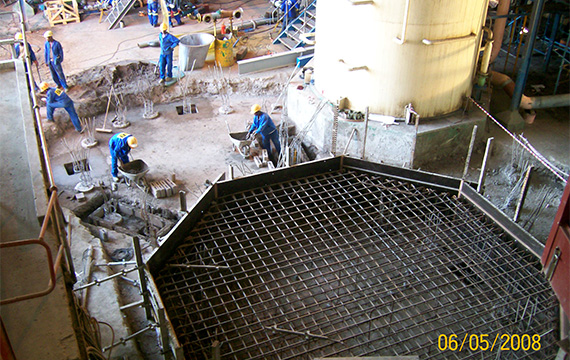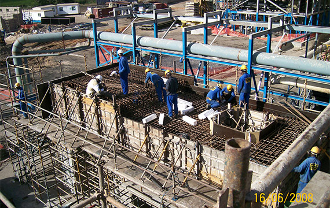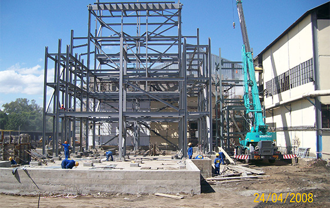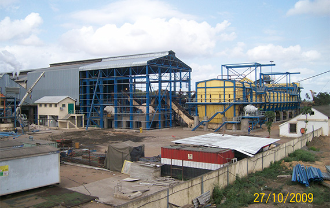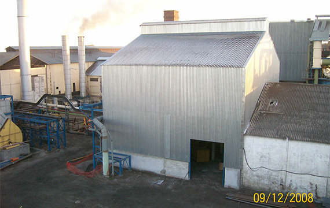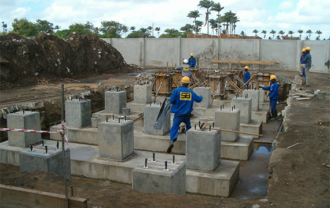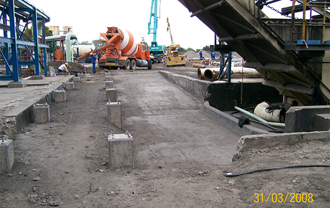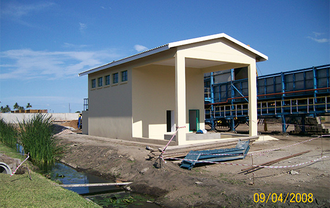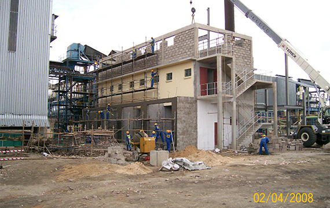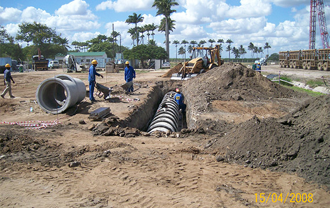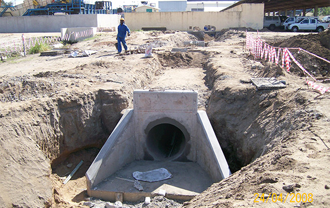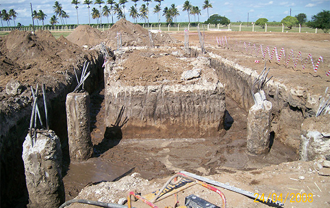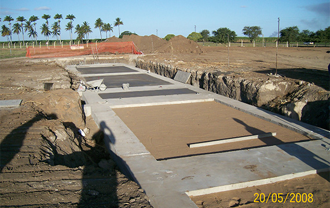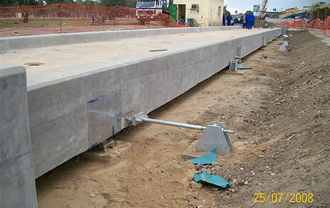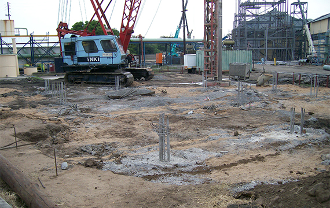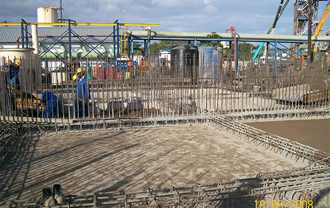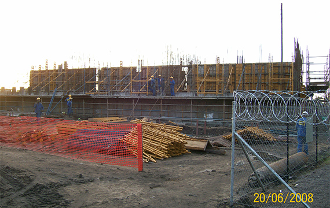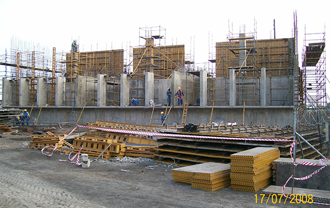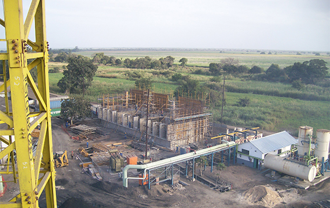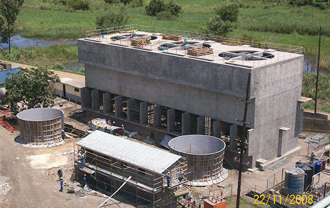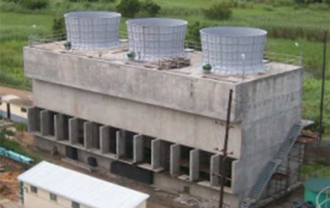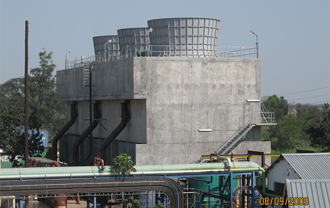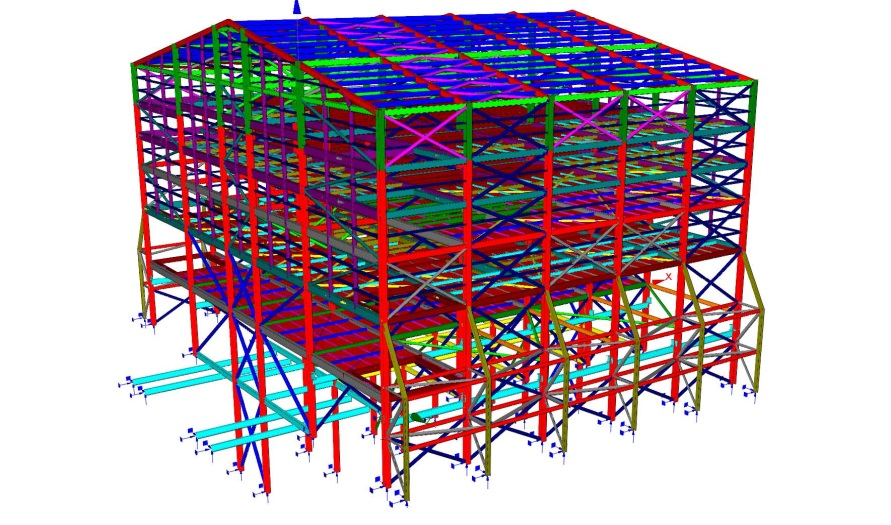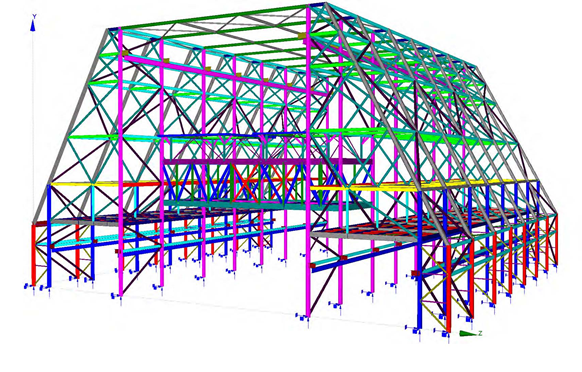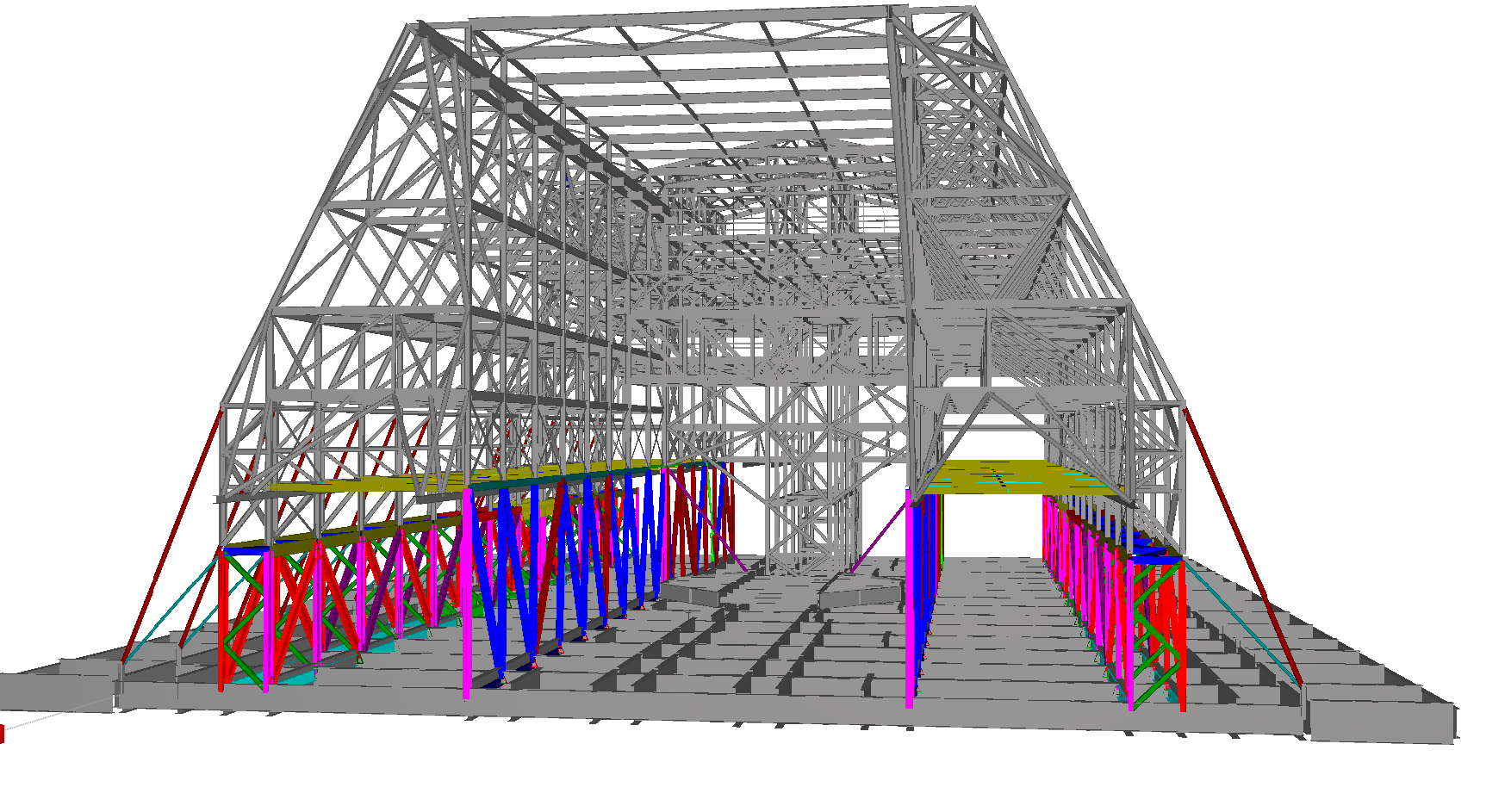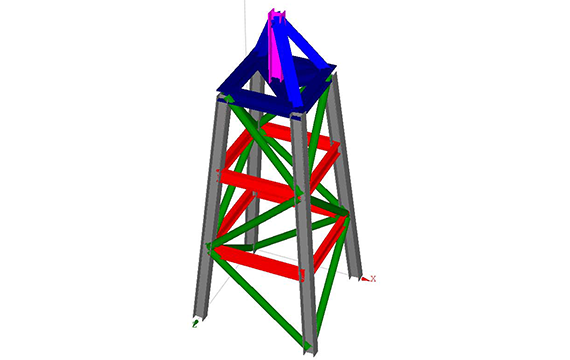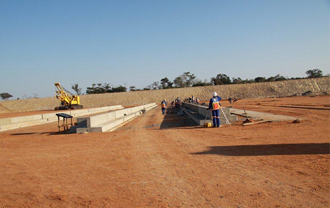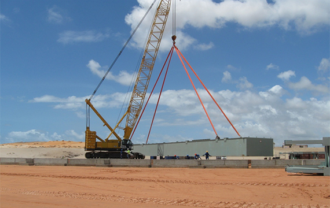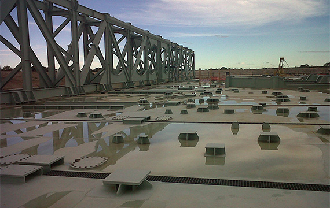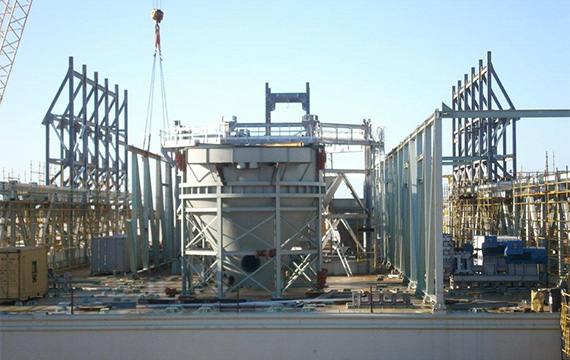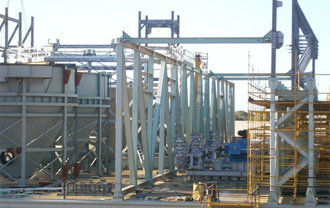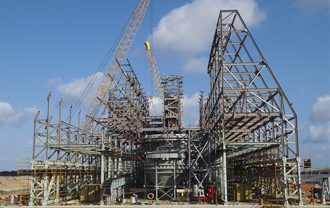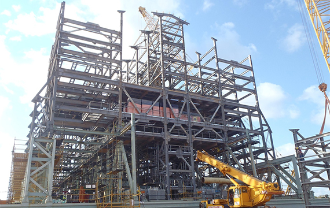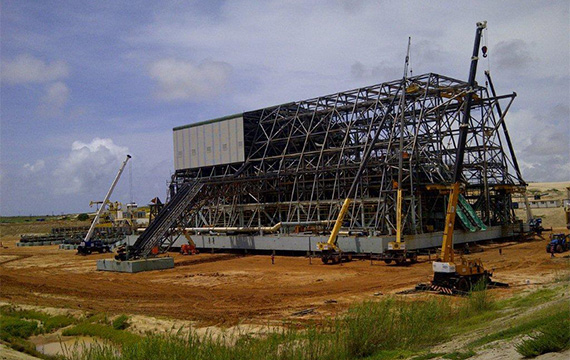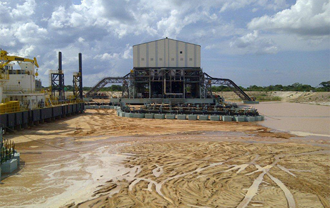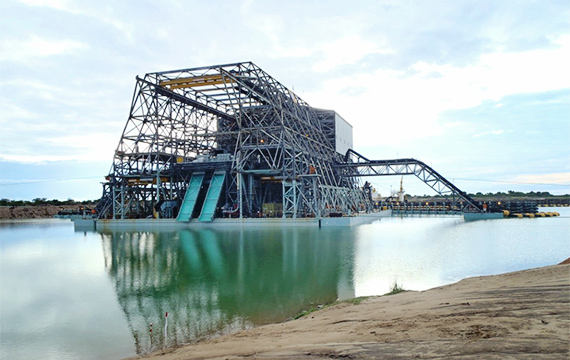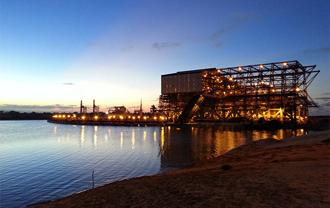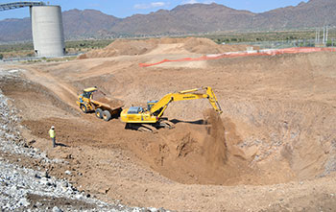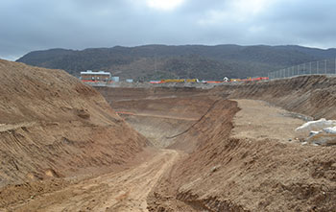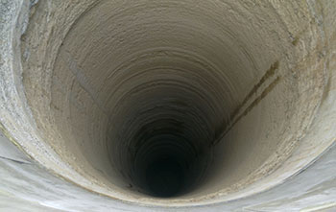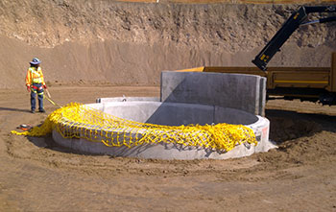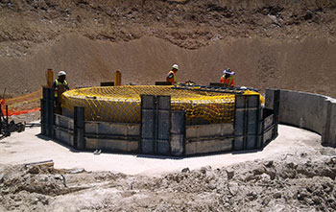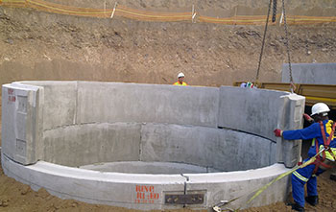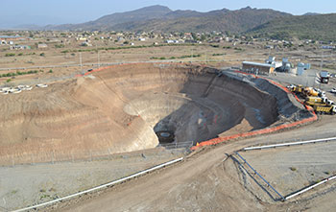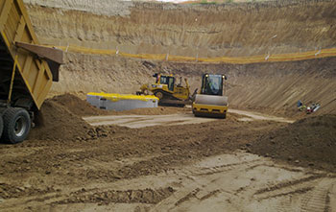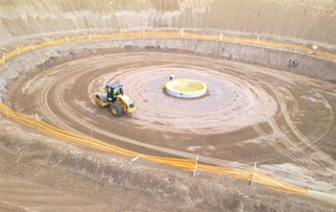Projects
Maboneng Precinct
MABONENG PRECINCT
URBAN REVITALISATIONLocation: JOHANNESBURG, SOUTH AFRICA | Client: PROPERTUITY DEVELOPERS

Project Description
Maboneng, which means ‘Place of Light’, is a privately developed urban neighbourhood to the east of Johannesburg CBD.
Propertuity Developers selected Greene Consulting Engineers (Pty) Ltd and, among others, Daffonchio and Associates Architects, Huff & Gooden Architects and Adjaye Associates Architects to develop existing rundown industrial buildings into a connected urban environment. This vibrant environment offer its cosmopolitan up-and-comers retail spaces, restaurants, entertainment venues, loft apartments, offices, a hotel, a school, a museum and creative factory spaces.
Project Scope
- To investigate and assess the existing buildings to determine how the structure could be altered to convert the developer and architect’s dream into a reality.
- Use innovative, high-quality lightweight structural materials, paired with pioneering designs, to ensure that the capacity of the existing buildings is not exceeded.
- Where new buildings need to be developed, provide practical solutions through functional designs. With limited funds, innovative designs are required to achieve what the various architects propose.
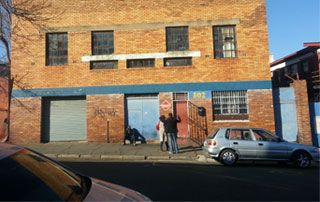
Curiocity before refurbishment
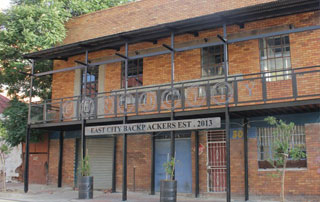
Curiocity after refurbishment

Artisan lofts before refurbishment
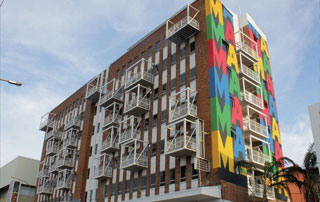
Artisan lofts after refurbishment
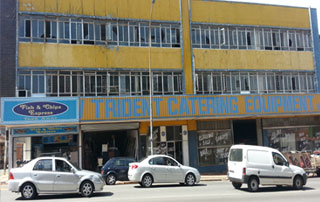
Remed’s View before refurbishment
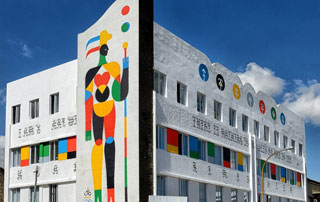
Remed’s View after refurbishment
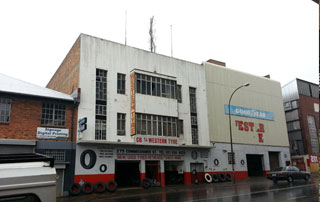
Rocket factory before refurbishment
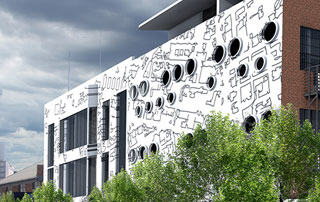
Rocket Factory after refurbishment
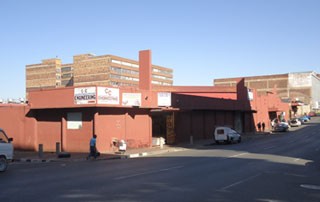
Craftmen’s-Ship before
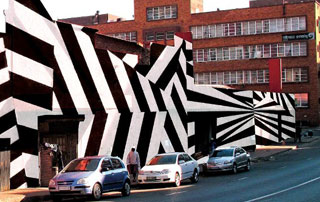
Craftmen’s-Ship after
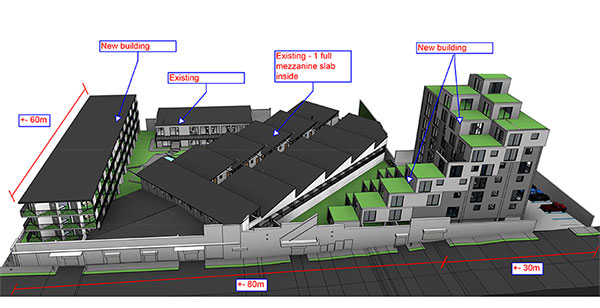
New development at Craftmen’s Ship
Craftmen’s Ship is located across from Revolution House on Main Street. The existing industrial sawtooth-roof warehouse will see the conversion into a collection of residential and retail spaces of various sizes. The residential units will be developed on a new concrete first floor in the existing warehouse, and indoor parking garages will be developed on the existing surface-bed on the ground floor.The residential units will also feature mezzanine levels. The development will have a central courtyard and garden area with a swimming pool and clubhouse, while the retail spaces will face outwards onto Main, Kruger and Marshall streets. A further three new concrete buildings, also housing retail and residential units, are planned for the site. Daffonchio and Associates are the architects on this project.
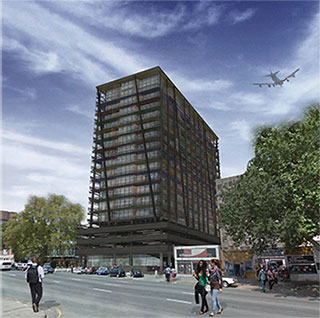
Hallmark House renovations
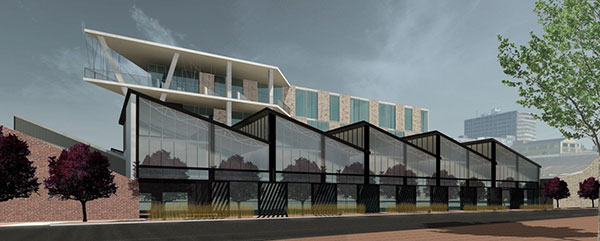
Market Up (One of the new upcoming developments in Maboneng Precinct)
Related Projects
Valarchi – New Food Factory
New 75MW Solar Farm
Impilo Entsha
Canelands Trust
Delta Plant
Xinavane Sugar Mill
MOMA Titanium Minerals Mine (WCP)
Bokoni Platinum Mine
Isa Carstens Training Academy
MOMA Titanium Minerals Mine (MSP)
Factory Food Safety Assessments (Botany Bay, Australia)
Foundations for Surface Mine Ventilation Fans (Ghana)
Expanded Public Works Programme
Valarchi – New Food Factory
VALARCHI
New Food FactoryLocation: SRI City, India | Client: Kellogg Company
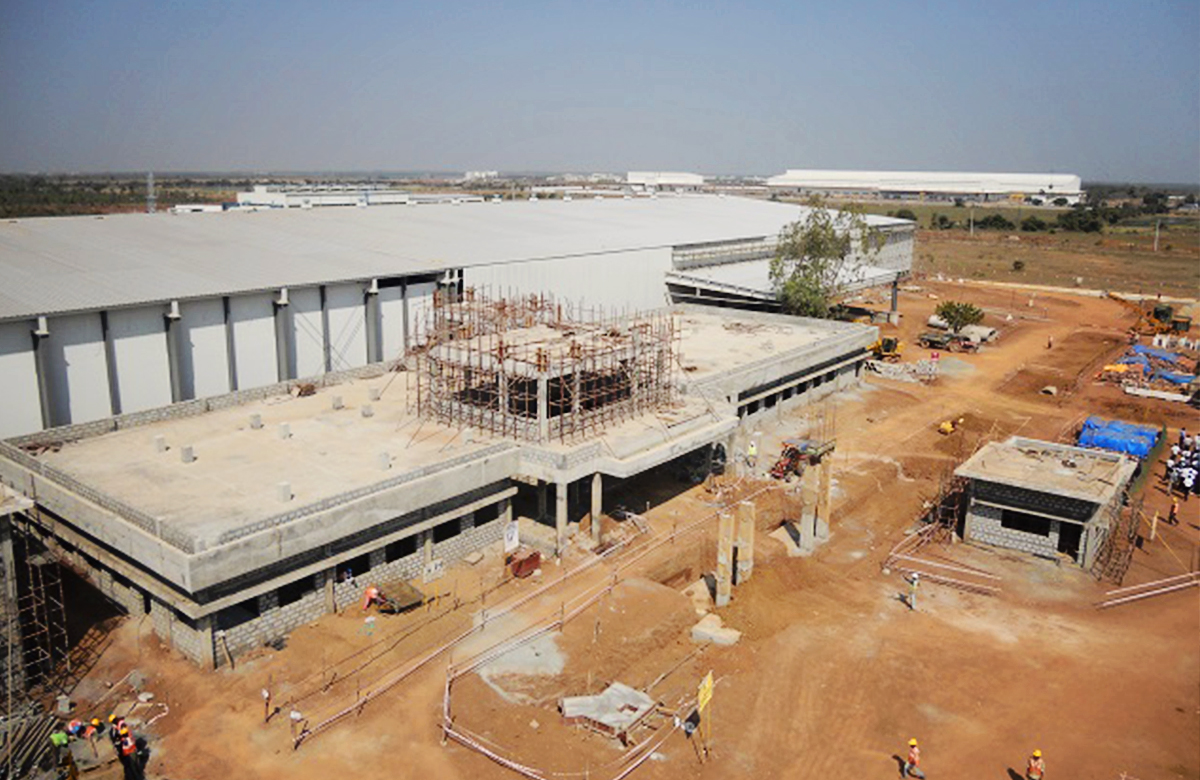
PROJECT DESCRIPTION
During 2012, Kellogg Company endeavoured to expand their operations in India due to a steadily growing economy and higher than expected growth in the cereal industry. At that stage there was only one cereal production facility in India (in Mumbai). A suitable site for a second cereal production facility was identified on a property measuring 80 937 m². It is located 60 km north west of Chennai, in the Sri City Industrial Development area.
The scope of the project included the development of a green-field site, with the main production building measuring 312 m long and 40 m wide. The building was designed as a single-pitch pre-engineered steel building, allowing for future expansion to increase the floor space by nearly the same area. An administration building and various utilities buildings were also designed.
Greene Consulting Engineers (Pty) Ltd was appointed for the civil, structural and architectural (CSA) design, as well as for project co-ordination. This included separate appointments for the preliminary design and cost-estimate phase, detail design and procurement phase, and implementation phase.
Project Scope
The scope of the CSA work included the design of the bulk earthworks platform (cut and fill due to ± 8 m slope over the length of the site), design of the foundations for the main pre-engineered building, design of various reinforced concrete utility buildings, as well as all civil services (sewer, water, storm water, roads and parking).
CONSTRUCTION OF MAIN PRE-ENGINEERED BUILDING
Related Projects
Maboneng Precinct
New 75MW Solar Farm
Impilo Entsha
Canelands Trust
Delta Plant
Xinavane Sugar Mill
MOMA Titanium Minerals Mine (WCP)
Bokoni Platinum Mine
Isa Carstens Training Academy
MOMA Titanium Minerals Mine (MSP)
Factory Food Safety Assessments (Botany Bay, Australia)
Foundations for Surface Mine Ventilation Fans (Ghana)
Expanded Public Works Programme
New 75MW Solar Farm
NEW 75MW SOLAR FARM
Location: Northern Cape, South Africa | Client: AVENG Engineering
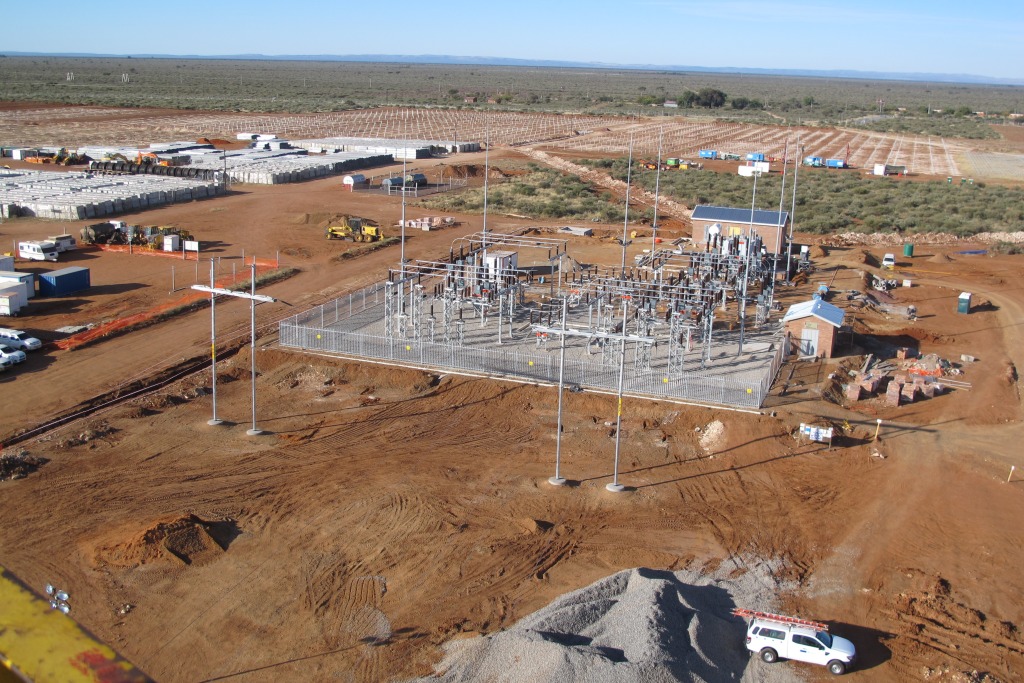
Project Description
The project consists of constructing a 75 MW solar facility and its associated infrastructure.
Windfall 59 Properties (Pty) Ltd (the owner) has been selected as a preferred bidder by the Department of Energy (DoE), pursuant to the Renewable Energy IPP Programme. Oakleaf Investment Holdings 86 (Pty) Ltd (the main contractor) appointed Aveng Engineering for the balance of plant works.
Aveng Engineering approached Greene Consulting Engineers (Pty) Ltd to assist with the civil and structural aspects of the project.
Project Scope
- Greene assisted Aveng Engineering during the tender phase by compiling Technical Purchase Specifications, Engineering Document Requirements as well as Bills of Quantities for civil and structural works, which were distributed to various contractors for tender purposes.
- We assisted during construction by means of undertaking a multitude of quality inspections related to civil and structural works, including the internal roads network, a control building, an access-control building, a storage-and-assembly building, as well as the entire piling operation.
- We provided field assistance by means of a Civil Resident Engineer, which ensured that the project was completed safely, at the required level of quality and within the allocated timeframe.
- Apart from conducting daily quality inspections, we were responsible for managing the civil, structural and piling contractor during the construction phase.
The latest percussion drilling technology allowed us to cater for various soil conditions that were encountered on site, varying from solid rock to collapsing sands.
Supporting posts were installed using fully robotic precision-GPS-enabled ramming machines. Due to small design tolerances, the ramming equipment had to be accurate within a few millimetres.
Preassembled inverter stations were placed on rammed supports. One inverter station was placed per ‘power block’ (39 in total)
The tracker units are easily assembled by hand. The process is labour-intensive, allowing local labour to acquire new skills.
As part of the quality assurance procedure, each foundation was inspected by our resident engineer prior to casting concrete.
Apart from conducting a variety of structural load tests, many visual inspections took place in order to ensure support posts were not damaged during the ramming process.
In order to feed electricity into the existing 132 kV ESKOM power line from the 75 MW solar facility, a tie-in was necessary from the newly built sub-station. A multitude of civil and structural work had to be completed in time to successfully connect to the ESKOM grid within a limited time due to the pre-arranged shut-down.
Related Projects
Maboneng Precinct
Valarchi – New Food Factory
Impilo Entsha
Canelands Trust
Delta Plant
Xinavane Sugar Mill
MOMA Titanium Minerals Mine (WCP)
Bokoni Platinum Mine
Isa Carstens Training Academy
MOMA Titanium Minerals Mine (MSP)
Factory Food Safety Assessments (Botany Bay, Australia)
Foundations for Surface Mine Ventilation Fans (Ghana)
Expanded Public Works Programme
Impilo Entsha
IMPILO ENTSHA
Construction Of New Building Over Existing FactoryLocation: Springs, South Africa | Client: Kellogg Company
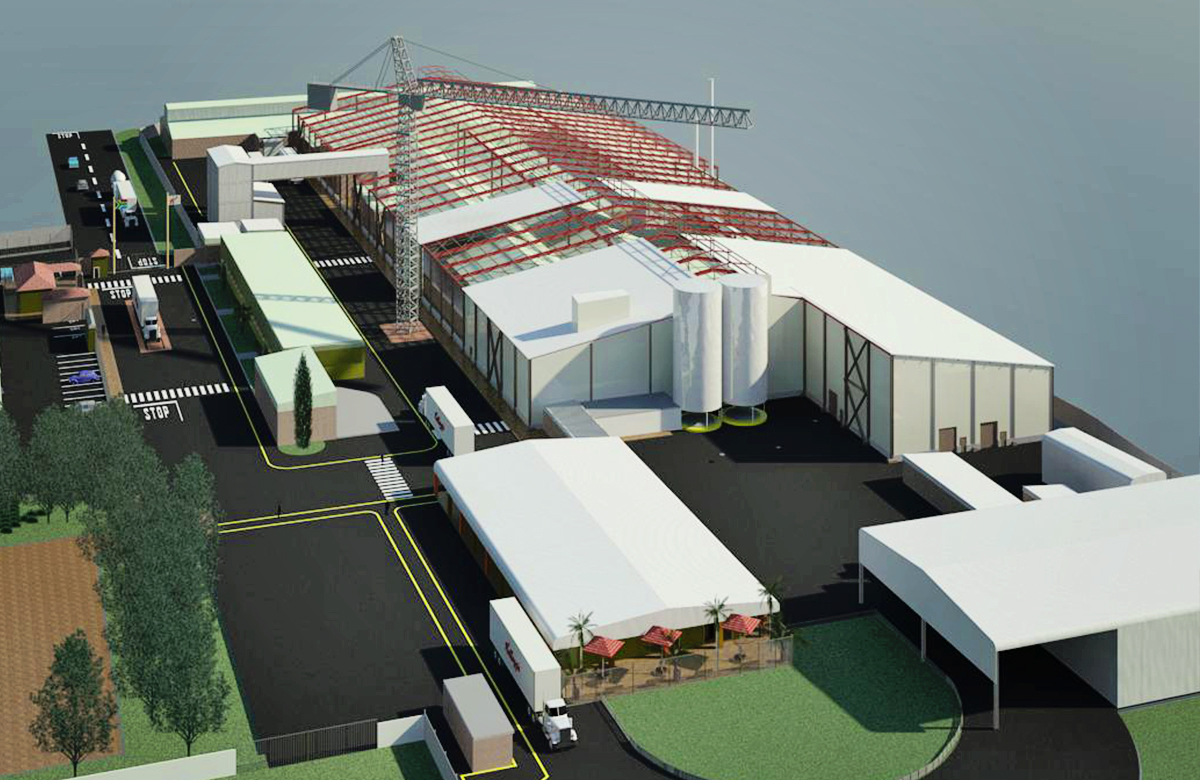
Project Description
The original production facility of Kellogg Company of South Africa (Pty) Ltd in Springs (Gauteng) dated back to the 1950s and had been expanded numerous times to sustain and maintain production and new equipment requirements. Available floor space in the original facility was limited and did not provide for any further operational expansions. The need arose to upgrade the facility in line with current international production facility design standards and to increase the floor space to accommodate future expansions.
Due to Kellogg’s continued commitment to development in Africa, through investment in its production infrastructure to satisfy the growing need for quality nutritional products, Project Impilo Entsha was born. To satisfy the need for an upgraded production facility within the financial restrictions, a bold venture was undertaken to construct a new structure that incorporated the existing facility whilst production continued. The old building was demolished and removed from within the new ‘shell’. The new building footprint is sufficiently larger to accommodate future expansion.
This construction method was selected in order to minimise disruptions to production while delivering a major production infrastructure upgrade. Kellogg’s appointed Greene Consulting Engineers (Pty) Ltd for the engineering, procurement, and construction management (EPCM) for the entire project. Special care had to be taken during construction, as major structural steel members of up to 23 m long had to be lifted and installed over an operational factory.
The building is 191 m long and 67 m wide at its widest portion, with heights of 9 m (eaves), 14.4 m (apex) and 17.2 m (monitor). Cellular beams were used due to the long unsupported spans required, with the longest single span being 23 m. The total weight of the structural steel for the building is 770 tonnes.
This project was nominated for the Southern African Institute of Steel Construction’s (SAISC) Steel Awards in 2011.
Project Scope
The EPCM services included the following:
- Survey of the existing building and services
- Design of the new steel structure
- Architectural details for food-safe construction materials and finishing
- New electrical and mechanical services
- Relocation of existing mechanical and electrical services.
A tower crane on tracks was utilised for the erection of the main part of the building, since adequate access was not available from both sides.
Erection of monitor in progress. The monitor was designed to house a walkway spanning the entire length of the building. This could be used for maintenance of fire louvres and various other services.
A portion of the building complete with roof sheeting, insulated sandwich panel ceiling, sprinkler reticulation and lighting. The ceiling was installed on the bottom flange of the rafters to minimise surface area for dust collection and to create the ‘clean room’ effect.
Fire ventilation louvres and ducting penetration through the monitor wall. Horizontal penetration instead of roof penetration reduced the risk of leaks – a major food-safety risk.
Relocation of some utilities and storage silos. To allow for the construction of the new building, these were relocated from next to the original building to a separate building.
Construction Process
Total project value: US $ 13 million
Related Projects
Maboneng Precinct
Valarchi – New Food Factory
New 75MW Solar Farm
Canelands Trust
Delta Plant
Xinavane Sugar Mill
MOMA Titanium Minerals Mine (WCP)
Bokoni Platinum Mine
Isa Carstens Training Academy
MOMA Titanium Minerals Mine (MSP)
Factory Food Safety Assessments (Botany Bay, Australia)
Foundations for Surface Mine Ventilation Fans (Ghana)
Expanded Public Works Programme
Canelands Trust
CANELANDS TRUST
ADAPTION STRATEGY FOR SUGAR PROTOCOLLocation: Zimbabwe | Client: PGBI GROUP
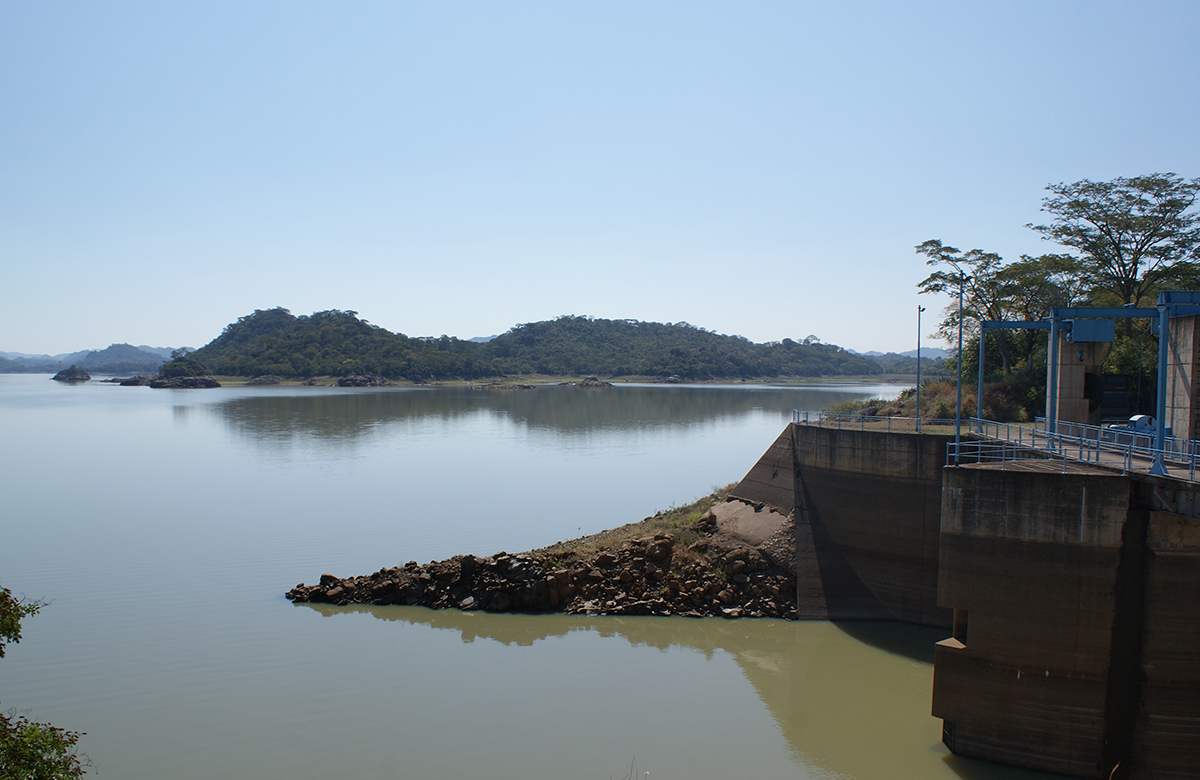
Project Description
The PGBI Group was contracted by Canelands Trust to carry out a study in the Mkwasine Sugar Cane Estate in Zimbabwe. PGBI, in turn, appointed Greene Consulting Engineers (Pty) Ltd to assist with the study.
The potential supply of additional water to the Mkwasine Estate environs, through raising the Manjirenji and Siya dams and the construction of Mkwasine and Mukazi dams, was investigated. The potential 2011 USD costs involved were also examined.
Sources of water in the area have previously been investigated by the Ministry of Water Development. Canelands Trust endeavoured to make a first broad evaluation of the economics, routing and phasing of possible supply routes, as well as the method for delivering the water stored in the dams to land areas under consideration for the growing of sugar cane.
Project Scope
- Scoping study for the construction of the Mkwasine and Mukazi dams and upgrade/raising of the Manjirenji dam wall
- Desktop study to update the design data for three existing dams and preparation of a cost estimate for the refurbishment of these dams
- The augmentation of water supply and assessment of various delivery systems from the identified supplies
Manjireni Dam

Mkwasine Dam

Mukasi Dam

Canal at Mkwasine Sugar Cane Estate

Total project value: US $ 44 million
Related Projects
Maboneng Precinct
Valarchi – New Food Factory
New 75MW Solar Farm
Impilo Entsha
Delta Plant
Xinavane Sugar Mill
MOMA Titanium Minerals Mine (WCP)
Bokoni Platinum Mine
Isa Carstens Training Academy
MOMA Titanium Minerals Mine (MSP)
Factory Food Safety Assessments (Botany Bay, Australia)
Foundations for Surface Mine Ventilation Fans (Ghana)
Expanded Public Works Programme
Delta Plant
Delta Plant
Location: Ermelo, South Africa | Client: Continental Coal PTY
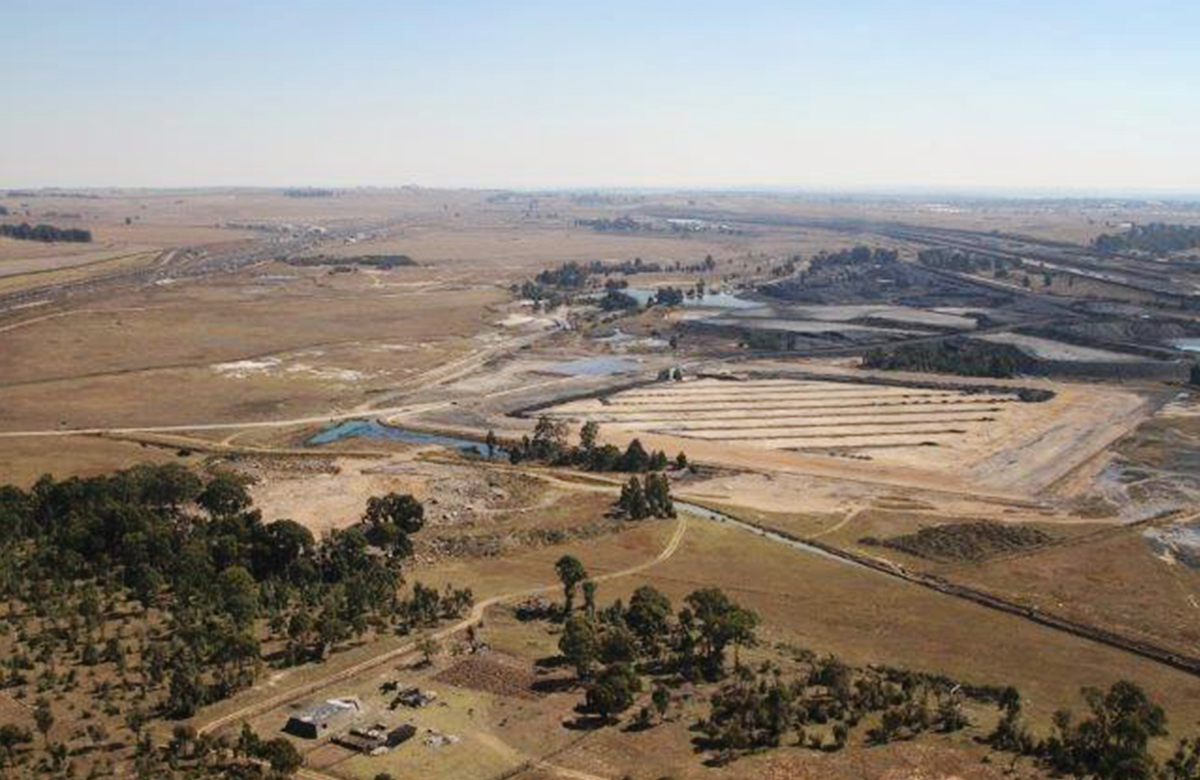
Project Description
Greene Consulting Engineers (Pty) Ltd was appointed by Continental Coal Pty to study the existing storm-water management strategy, and to upgrade and/or maintain the existing storm-water systems at the Delta Plant near Ermelo. Upon completion of the studies, Greene was appointed to supervise the design and construction of the following infrastructure:
- Pollution-control dam (PCD) (32 000 m³ storage capacity) with subsoil drainage, subsoil sump, silt traps, emergency overflows and pump station.
- Seepage barrier (total of 620 m in length).
- Concrete lined cut-off drains (total of 1.5 km in length).
- A co-disposal facility designed for an expected life-of-mine of 12 years. The design volume for the discard is 598 205 m³, and the total design volume for slurry is 416 574 m³. The final footprint will have an average height of ± 12 m and a footprint area of 22 ha.
- Co-disposal outlet works (spillway)
- Co-disposal collection dam (9 500 m³ storage capacity)
Project Scope
The main civil- and structural engineering scope of work included the following:
Construction of Pollution-control dam
Related Projects
Maboneng Precinct
Valarchi – New Food Factory
New 75MW Solar Farm
Impilo Entsha
Canelands Trust
Xinavane Sugar Mill
MOMA Titanium Minerals Mine (WCP)
Bokoni Platinum Mine
Isa Carstens Training Academy
MOMA Titanium Minerals Mine (MSP)
Factory Food Safety Assessments (Botany Bay, Australia)
Foundations for Surface Mine Ventilation Fans (Ghana)
Expanded Public Works Programme
Xinavane Sugar Mill
XINAVANE SUGAR MILL
Plant Expansion
Location: Mozambique | Client: PGBI GROUP
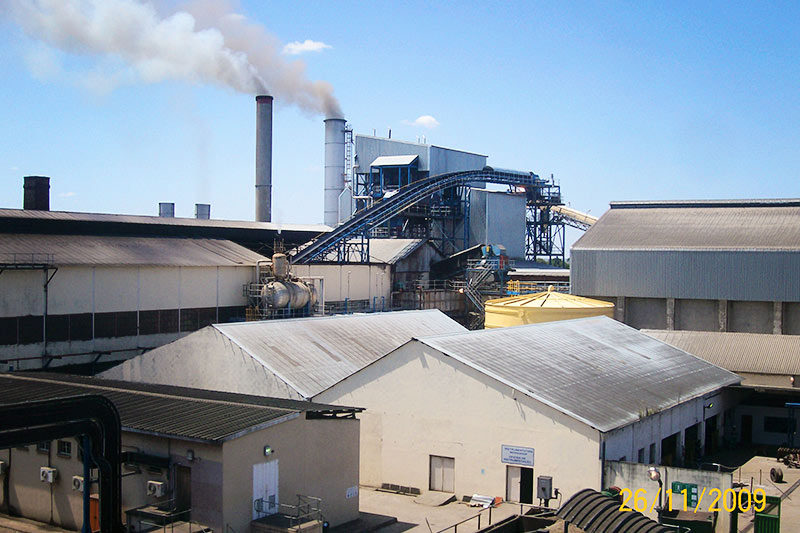
Project Description
In October 2006, PGBI Group was commissioned to prepare a Class II cost estimate for the expansion of Tongaat Hulett Sugar’s Xinavane Sugar Mill, situated on the banks of the Incomati River, approximately 136 km north west of Maputo in Mozambique. The expansion aimed to increase the capacity of the mill from 150 tcph to 380 tcph. The project was approved in December 2006 and PGBI was appointed on an EPCM basis to undertake the factory expansion programme over a period of 30 months.
PGBI appointed Greene Consulting Engineers Pty (Ltd) for the project management of the civil- and structural engineering portion of the work. Greene was also appointed for the civil- and structural engineering design and the construction monitoring services of the expansion project. This expansion of the Xinavane Sugar Mill was successfully completed in 2009.
Project Scope
The scope included project management of the civil and structural steel portion of the project, including a full time resident engineer, and the following designs:
- The structural design of various piled foundations for process vessels and equipment
- The piled foundations had to be designed for high static- and dynamic loading
Construction of the injection water cooling tower
Total Project Value: US $ 150 million
Related Projects
Maboneng Precinct
Valarchi – New Food Factory
New 75MW Solar Farm
Impilo Entsha
Canelands Trust
Delta Plant
MOMA Titanium Minerals Mine (WCP)
Bokoni Platinum Mine
Isa Carstens Training Academy
MOMA Titanium Minerals Mine (MSP)
Factory Food Safety Assessments (Botany Bay, Australia)
Foundations for Surface Mine Ventilation Fans (Ghana)
Expanded Public Works Programme
MOMA Titanium Minerals Mine (WCP)
Moma Titanium Minerals Mine
New Wet Concentrator Floating PlantLocation: North-Eastern Mozambique | Client: Aveng Engineering
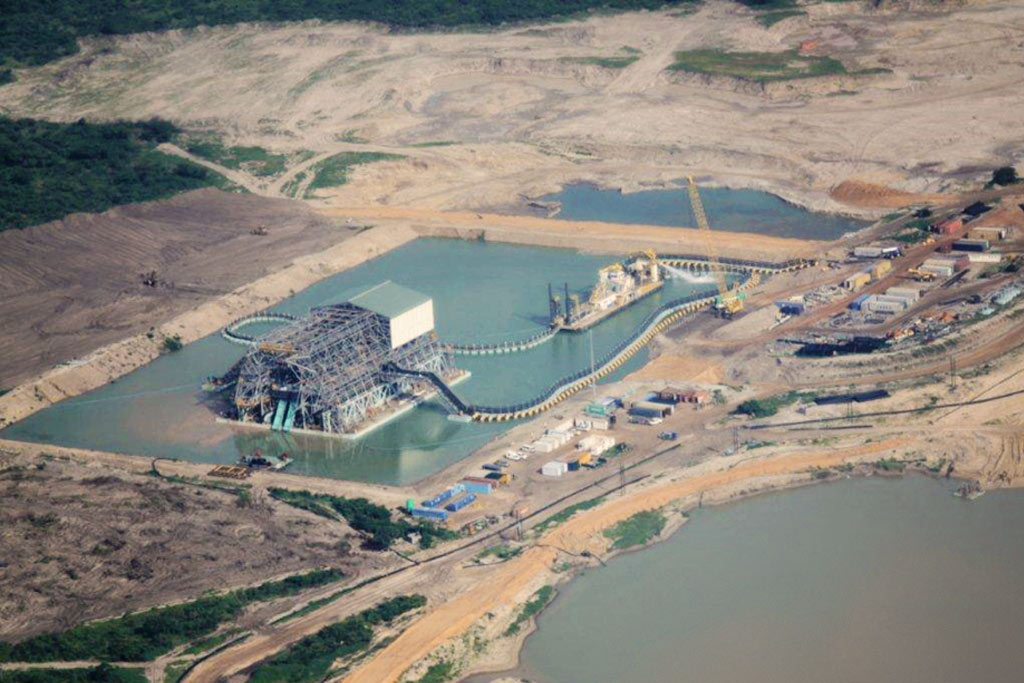
Project Description
Kenmare Resources plc appointed Aveng Engineering to detail design, construct and commission the expansion of the Moma Titanium Minerals Mine on the north-eastern coast of Mozambique. The Moma Mine contains deposits of heavy minerals, which include the titanium minerals ilmenite and rutile, as well as the zirconium silicate mineral, zircon. Aveng Engineering appointed Greene Consulting Engineers (Pty) Ltd for the design of the floating plant superstructure, as well as the bulk earthworks associated with the dry dock (construction stage) of the floating plant. Greene was also responsible for the construction monitoring of the project.
We designed the superstructure of the floating process plant, which is seven storeys high with a plan area as large as a rugby field. The total mass of the empty plant is approximately 5 500 tonnes and the maximum design mass of the plant was calculated as 10 500 tonnes.
The steel superstructure consists of a spiral building, crane building, the vibrating-screen supporting structure, the mooring towers and pipe bridges. The plant was built on 15 steel pontoons (designed by Triton Naval Architects), connected by 8m high steel trusses called strong-backs. The pontoons and strong-backs ensure that the operating plant stays afloat in a large man-made pond.
BIM ‘Inventor’ model
Strongback trusses. These trusses are the backbone structure of the floating plant, providing stiffness to the plant. These trusses were used to transfer the loads from the superstructures down to the pontoons.
The vibrating-screen supporting structure is 11 m high, and is supported directly by the pontoons. The dynamic loads from two vibrating screens acting at this height had to be accounted for in the design. The natural frequencies and displacement amplitudes had to be evaluated to satisfy design criteria.
Construction Process
Total project value: US $ 380 million
Related Projects
Maboneng Precinct
Valarchi – New Food Factory
New 75MW Solar Farm
Impilo Entsha
Canelands Trust
Delta Plant
Xinavane Sugar Mill
Bokoni Platinum Mine
Isa Carstens Training Academy
MOMA Titanium Minerals Mine (MSP)
Factory Food Safety Assessments (Botany Bay, Australia)
Foundations for Surface Mine Ventilation Fans (Ghana)
Expanded Public Works Programme
Bokoni Platinum Mine
BOKONI PLATINUM MINE
Pre-Cast Shaft SystemLocation: Limpopo, South Africa | Client: Multikon
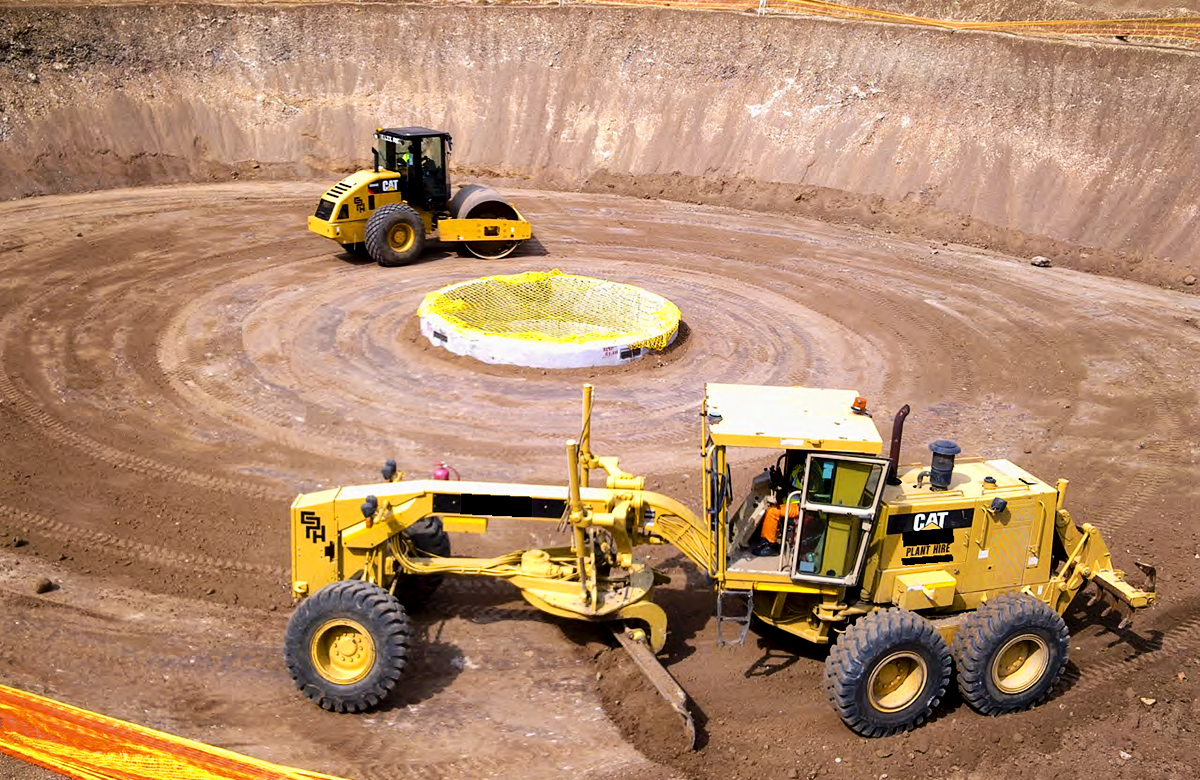
Project Description
A pre-cast shaft system was developed for the mining industry as a result of the limitations to pile in overburden deeper than 30 m. A benefit of this pre-cast shaft system is that the overburden can be removed to a point where the raised-bore foundations can be piled.
The backfill is constructed to natural ground level in stages using these unique pre-cast shaft panels.
By using this method, 70 m of unstable overburden will not pose any problems to up-cast vent shafts or similar projects.
Project Scope
Greene Consulting Engineers (Pty) Ltd developed this new pre-cast shaft system in conjunction with Multikon. The first pre-cast systems to be constructed were three shafts at Bokoni Platinum Mine. The diameters of the shafts were 4.5 m, 4.8 m and 6.3 m respectively. With the rock level in the order of 50 m below natural ground level, it was especially beneficial to be able to remove 30 m of unstable overburden and to compact it back against the pre-cast shaft.
Related Projects
Maboneng Precinct
Valarchi – New Food Factory
New 75MW Solar Farm
Impilo Entsha
Canelands Trust
Delta Plant
Xinavane Sugar Mill
MOMA Titanium Minerals Mine (WCP)
Isa Carstens Training Academy
MOMA Titanium Minerals Mine (MSP)
Factory Food Safety Assessments (Botany Bay, Australia)
Foundations for Surface Mine Ventilation Fans (Ghana)
Expanded Public Works Programme
Isa Carstens Training Academy
ISA CARSTENS ACADEMY
Proposed New Training AcademyLocation: Pretoria, South Africa | Developer: Atterbury Trust and Monceros
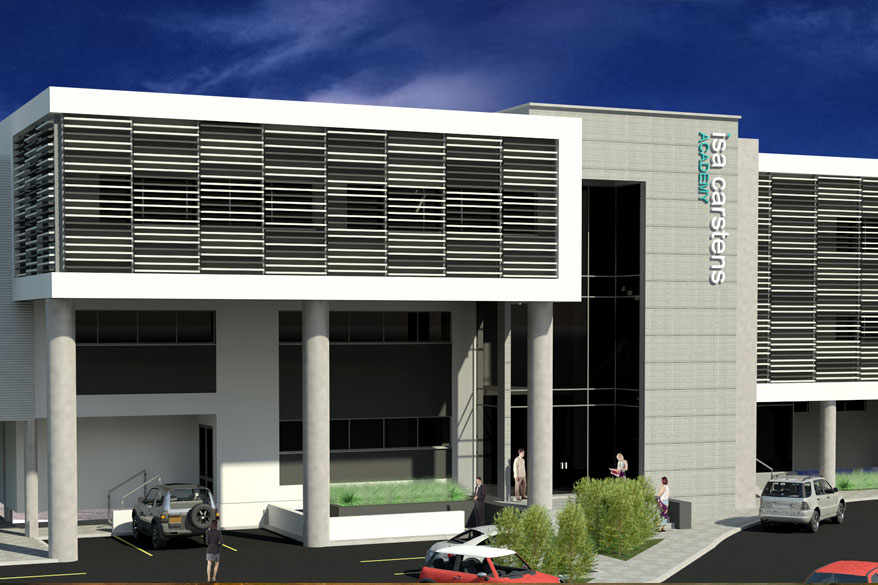
Project Description
Isa Carstens Academy is planning a new campus in the East of Pretoria, Gauteng. The developers (Atterbury Trust and Monceros) approached PKA International Architects, in collaboration with Greene Consulting Engineers (Pty) Ltd, to develop conceptual designs for the new development. Due to site layout restrictions, special attention is required by all consultants in the conceptual development in order to reach a feasible solution.
ISA Carstens Academy is expected to be the main tenant making use of the development. The academy will require lecture halls and hostels to service their needs. The large lecture halls and site layout restrictions require innovative building layouts in order to reach an economic structural layout.
Project Scope
- Perform investigations on external bulk services
- Perform designs for the required road upgrades as determined by a traffic impact study
- Perform project constructability studies
- Practical and economic column grid layout
- Design of the appropriate structural floor system to be paired with the column grid layout, i.e. flat concrete slabs, coffer slabs and trough slabs are all possible options that have varying advantages to the system
- With the higher loads typically required by academy lecture halls, significant importance is placed on delivering a pioneering design solution within budgetary constraints
Produce innovative structural conceptual designs to accommodate the architectural layout, as well as deliver a cost effective solution:
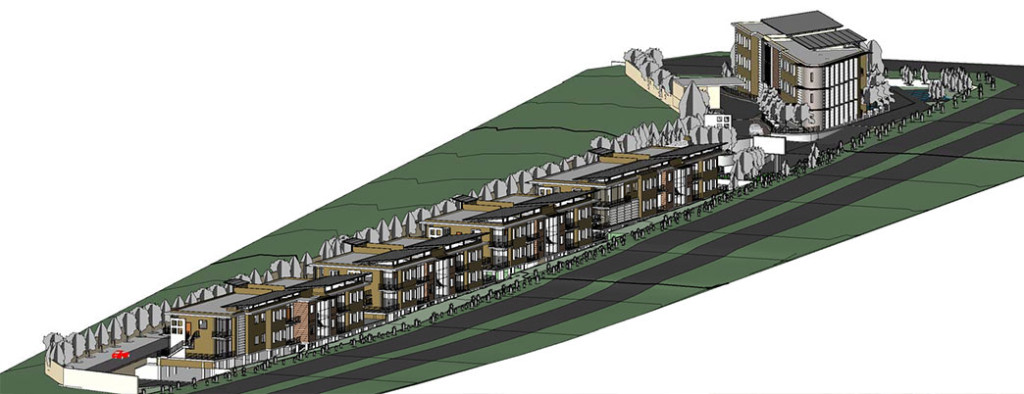
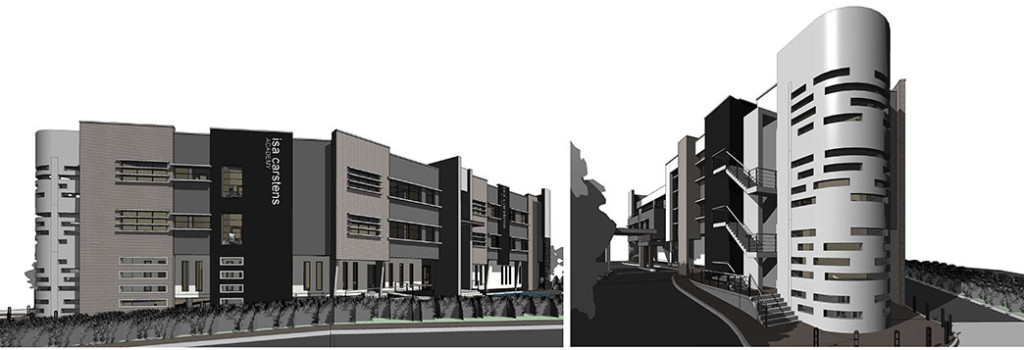

TOTAL PROJECT VALUE: R 150 MILLION
Related Projects
Maboneng Precinct
Valarchi – New Food Factory
New 75MW Solar Farm
Impilo Entsha
Canelands Trust
Delta Plant
Xinavane Sugar Mill
MOMA Titanium Minerals Mine (WCP)
Bokoni Platinum Mine
MOMA Titanium Minerals Mine (MSP)
Factory Food Safety Assessments (Botany Bay, Australia)
Foundations for Surface Mine Ventilation Fans (Ghana)
Expanded Public Works Programme
