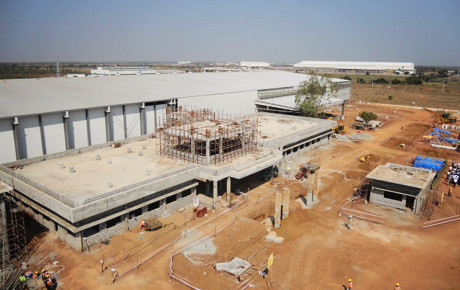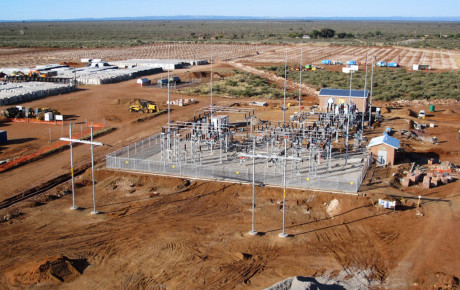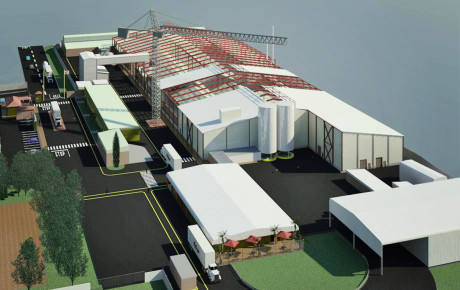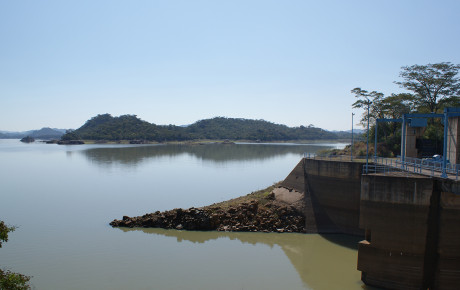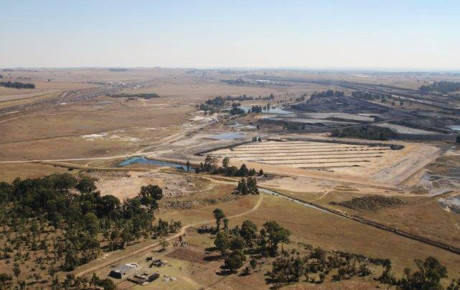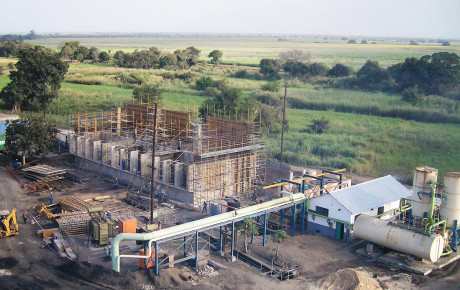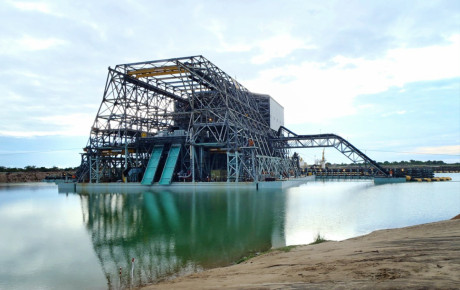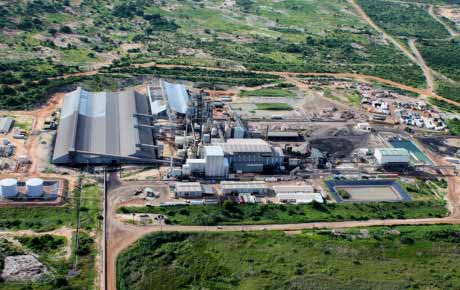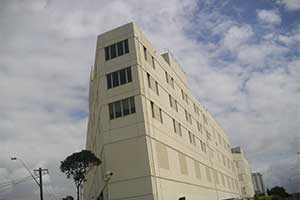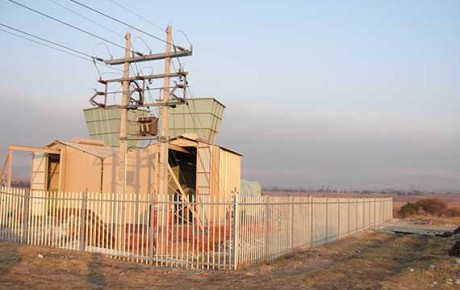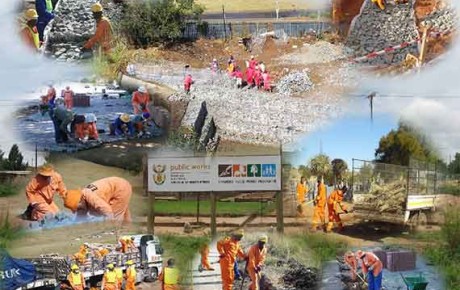Isa Carstens Training Academy
ISA CARSTENS ACADEMY
Proposed New Training AcademyLocation: Pretoria, South Africa | Developer: Atterbury Trust and Monceros
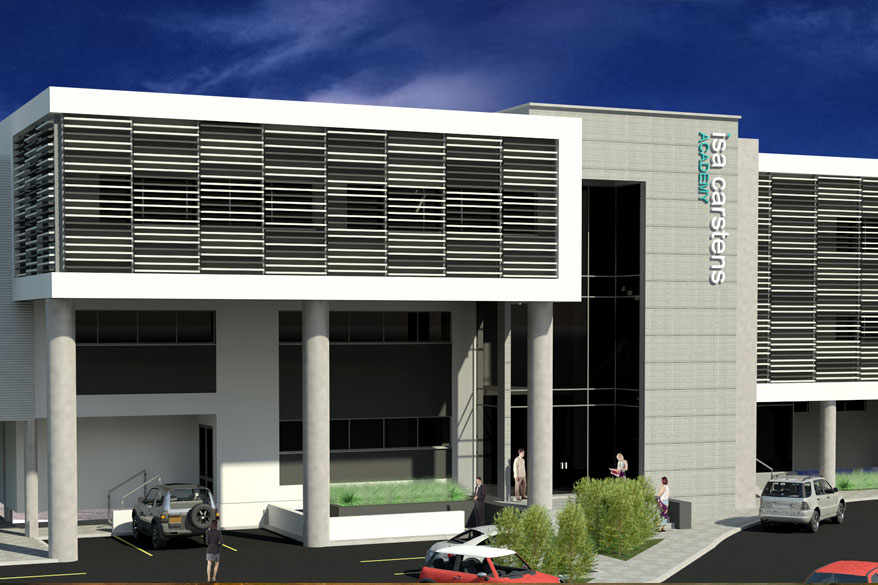
Project Description
Isa Carstens Academy is planning a new campus in the East of Pretoria, Gauteng. The developers (Atterbury Trust and Monceros) approached PKA International Architects, in collaboration with Greene Consulting Engineers (Pty) Ltd, to develop conceptual designs for the new development. Due to site layout restrictions, special attention is required by all consultants in the conceptual development in order to reach a feasible solution.
ISA Carstens Academy is expected to be the main tenant making use of the development. The academy will require lecture halls and hostels to service their needs. The large lecture halls and site layout restrictions require innovative building layouts in order to reach an economic structural layout.
Project Scope
- Perform investigations on external bulk services
- Perform designs for the required road upgrades as determined by a traffic impact study
- Perform project constructability studies
- Practical and economic column grid layout
- Design of the appropriate structural floor system to be paired with the column grid layout, i.e. flat concrete slabs, coffer slabs and trough slabs are all possible options that have varying advantages to the system
- With the higher loads typically required by academy lecture halls, significant importance is placed on delivering a pioneering design solution within budgetary constraints
Produce innovative structural conceptual designs to accommodate the architectural layout, as well as deliver a cost effective solution:
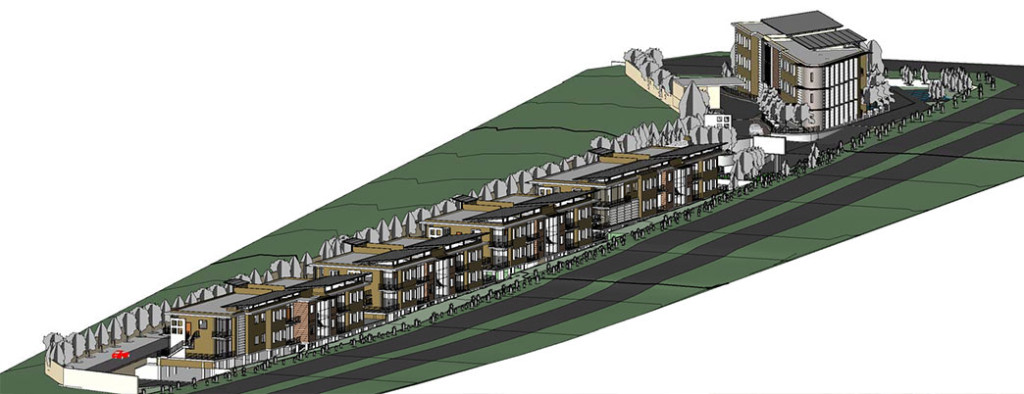
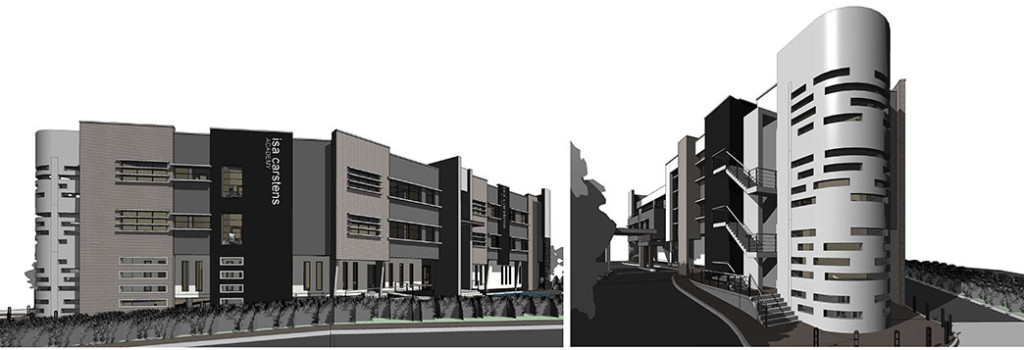

TOTAL PROJECT VALUE: R 150 MILLION
Related Projects
Maboneng Precinct
Valarchi – New Food Factory
New 75MW Solar Farm
Impilo Entsha
Canelands Trust
Delta Plant
Xinavane Sugar Mill
MOMA Titanium Minerals Mine (WCP)
Bokoni Platinum Mine
MOMA Titanium Minerals Mine (MSP)
Factory Food Safety Assessments (Botany Bay, Australia)
Foundations for Surface Mine Ventilation Fans (Ghana)
Expanded Public Works Programme
Comments are closed.

