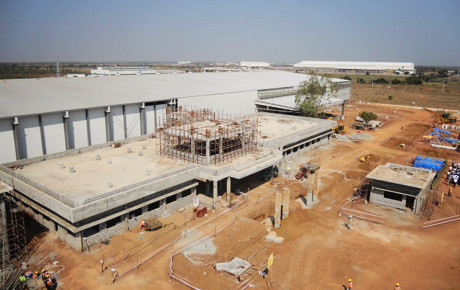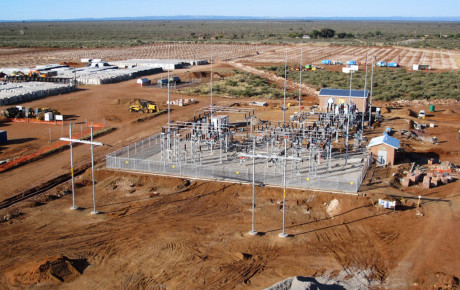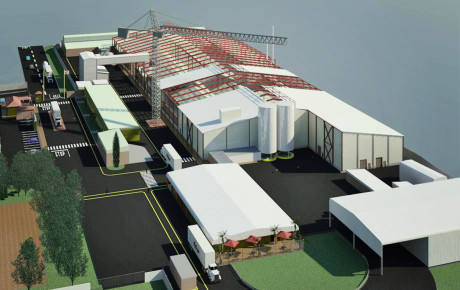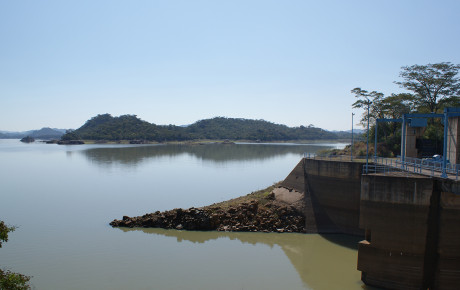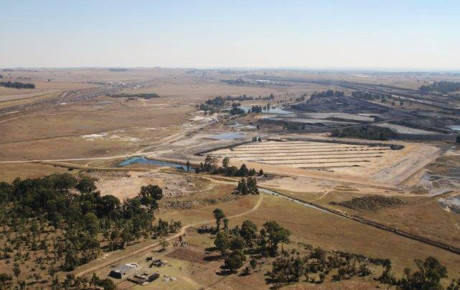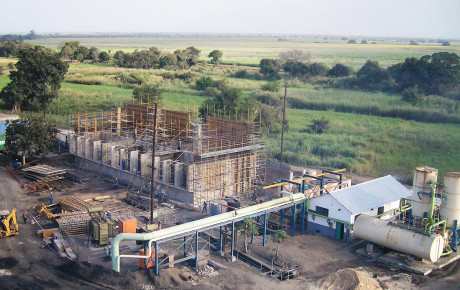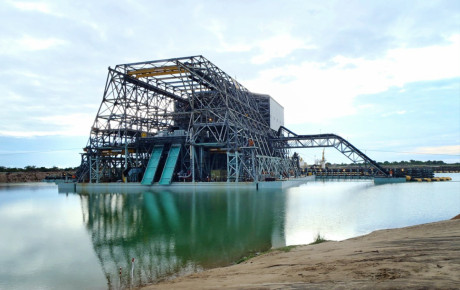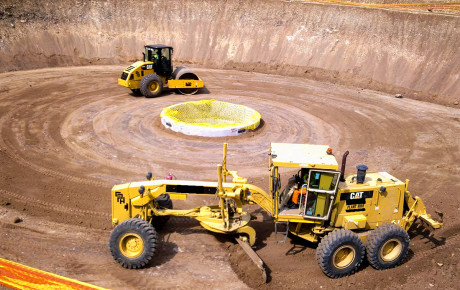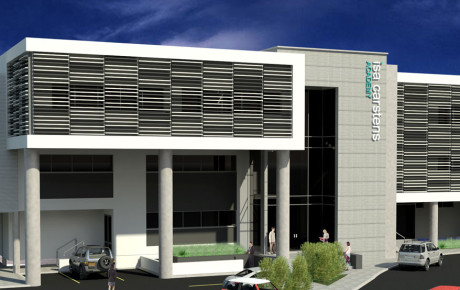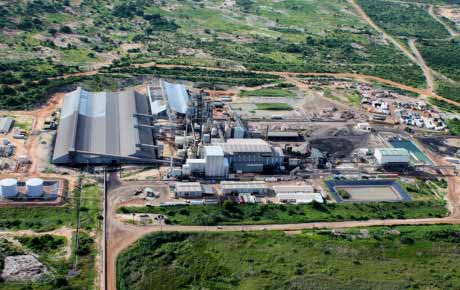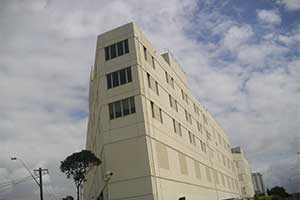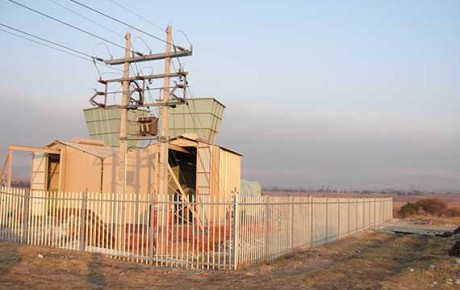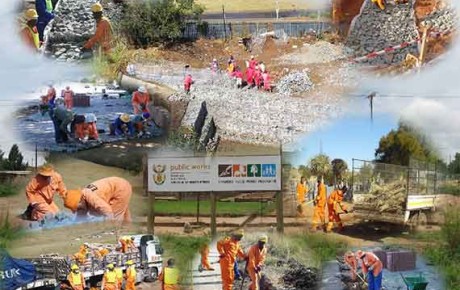Maboneng Precinct
MABONENG PRECINCT
URBAN REVITALISATIONLocation: JOHANNESBURG, SOUTH AFRICA | Client: PROPERTUITY DEVELOPERS

Project Description
Maboneng, which means ‘Place of Light’, is a privately developed urban neighbourhood to the east of Johannesburg CBD.
Propertuity Developers selected Greene Consulting Engineers (Pty) Ltd and, among others, Daffonchio and Associates Architects, Huff & Gooden Architects and Adjaye Associates Architects to develop existing rundown industrial buildings into a connected urban environment. This vibrant environment offer its cosmopolitan up-and-comers retail spaces, restaurants, entertainment venues, loft apartments, offices, a hotel, a school, a museum and creative factory spaces.
Project Scope
- To investigate and assess the existing buildings to determine how the structure could be altered to convert the developer and architect’s dream into a reality.
- Use innovative, high-quality lightweight structural materials, paired with pioneering designs, to ensure that the capacity of the existing buildings is not exceeded.
- Where new buildings need to be developed, provide practical solutions through functional designs. With limited funds, innovative designs are required to achieve what the various architects propose.
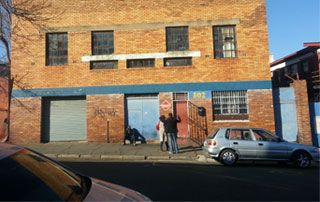
Curiocity before refurbishment
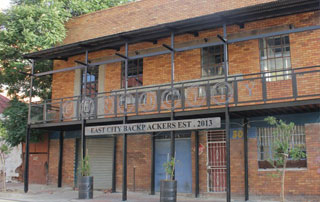
Curiocity after refurbishment

Artisan lofts before refurbishment
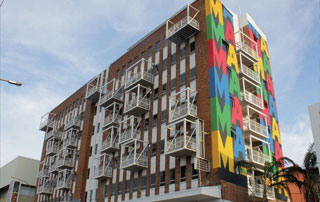
Artisan lofts after refurbishment
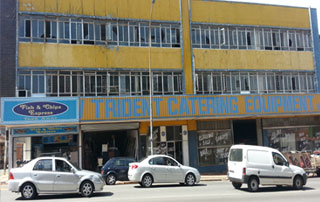
Remed’s View before refurbishment
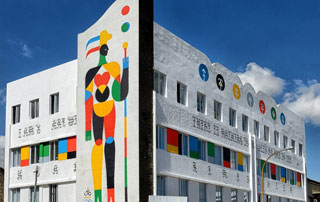
Remed’s View after refurbishment
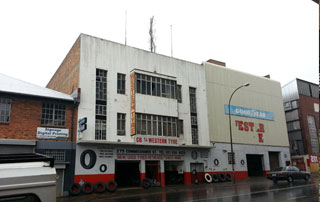
Rocket factory before refurbishment
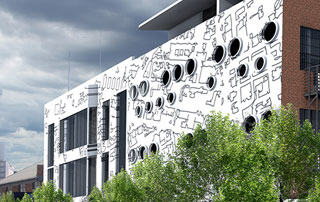
Rocket Factory after refurbishment
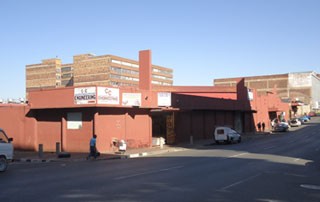
Craftmen’s-Ship before
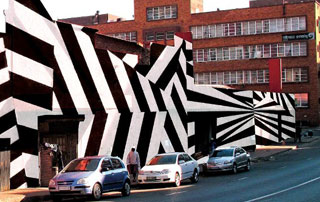
Craftmen’s-Ship after
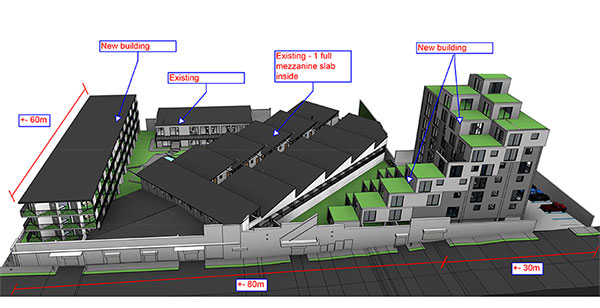
New development at Craftmen’s Ship
Craftmen’s Ship is located across from Revolution House on Main Street. The existing industrial sawtooth-roof warehouse will see the conversion into a collection of residential and retail spaces of various sizes. The residential units will be developed on a new concrete first floor in the existing warehouse, and indoor parking garages will be developed on the existing surface-bed on the ground floor.The residential units will also feature mezzanine levels. The development will have a central courtyard and garden area with a swimming pool and clubhouse, while the retail spaces will face outwards onto Main, Kruger and Marshall streets. A further three new concrete buildings, also housing retail and residential units, are planned for the site. Daffonchio and Associates are the architects on this project.
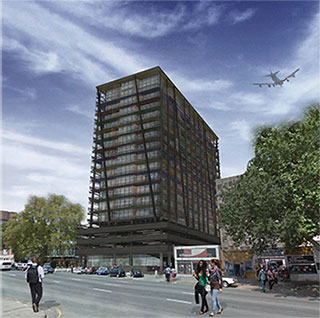
Hallmark House renovations
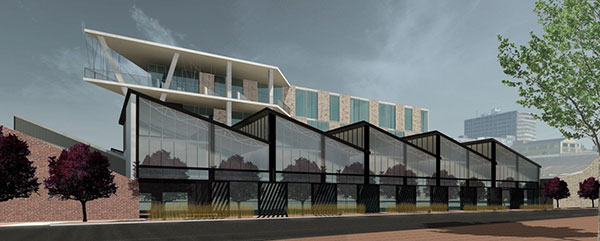
Market Up (One of the new upcoming developments in Maboneng Precinct)
Related Projects
Valarchi – New Food Factory
New 75MW Solar Farm
Impilo Entsha
Canelands Trust
Delta Plant
Xinavane Sugar Mill
MOMA Titanium Minerals Mine (WCP)
Bokoni Platinum Mine
Isa Carstens Training Academy
MOMA Titanium Minerals Mine (MSP)
Factory Food Safety Assessments (Botany Bay, Australia)
Foundations for Surface Mine Ventilation Fans (Ghana)
Expanded Public Works Programme
Comments are closed.
